Move-In Ready Mesa Home with Pool & Spa 🏖️
- 644 N Dawn Circle, Mesa, Arizona 85203
- 5 Bedroom
- 2 Bath
- 2621 Square Feet
- 2 Car Garage with 6 Additional Parking Slabs
- Tons of Stroage in House and Garage
- Heated PebbleTec Pool and Spa
- $550,000
- Some photos have been digitally staged
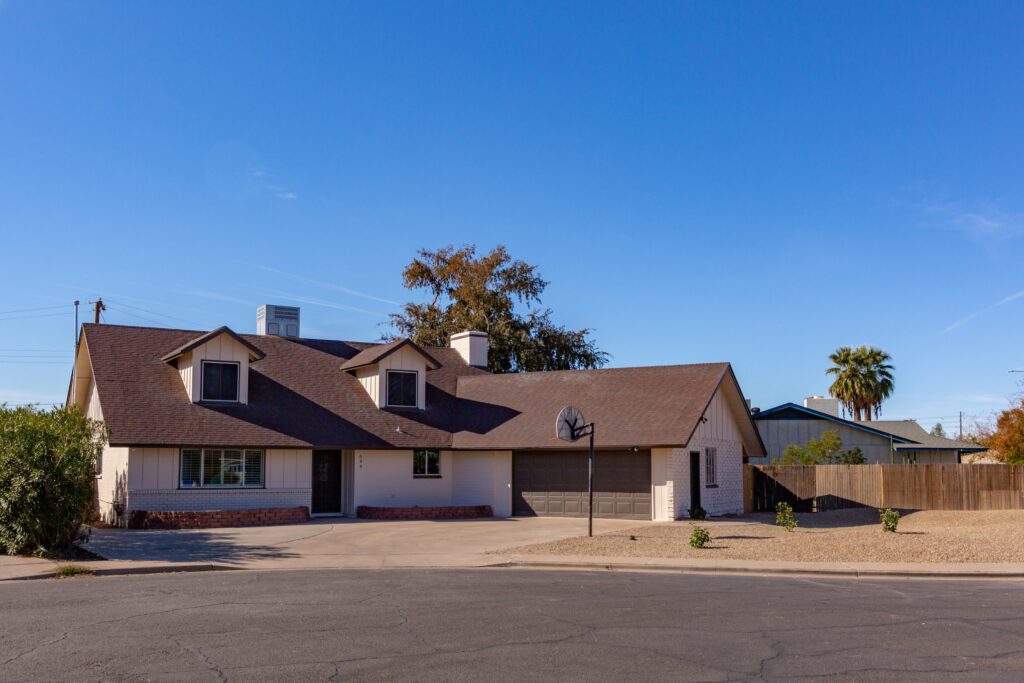
This charming home has so much to offer with its large, low-maintenance lot, automatic watering system, ample parking, modern pool and spa, abundant storage, and every last maintenance detail has been attended to. Located in a quiet cul-de-sac convenient to transportation and amenities, including bus stop, light rail, vibrant downtown Mesa, expansive Pioneer Park, Mesa Amphitheater, and an elementary school within walking distance. Lots of curb appeal with classic dormers, raised flower beds ready for Spring planting, and multiple flowering hibiscus plants on track to burst into bloom when by the time you move in!
Owners have recently updated every little detail in this house. Work includes: removed popcorn ceilings, painted inside & out, replaced door hinges, doorknobs and several doors, new outlets and outlet covers, new smoke detectors, new light switches, added canned lighting in several rooms, installed 7 new ceiling fans, replaced light fixtures, installed new countertops throughout, installed all new, neutral carpet in every bedroom, new backsplashes, new kitchen sink & modern gooseneck faucet, new microwave, 2 full-sized matching refrigerators, resurfaced kitchen cabinets with display glass, freshly painted plantation shutters, New dual sinks and fixtures in the hall bath, new shower tile, new porch lights, new doorbell, 2 new side gates. For more information reach out to me at Kathleen@KathleenBanister.com.
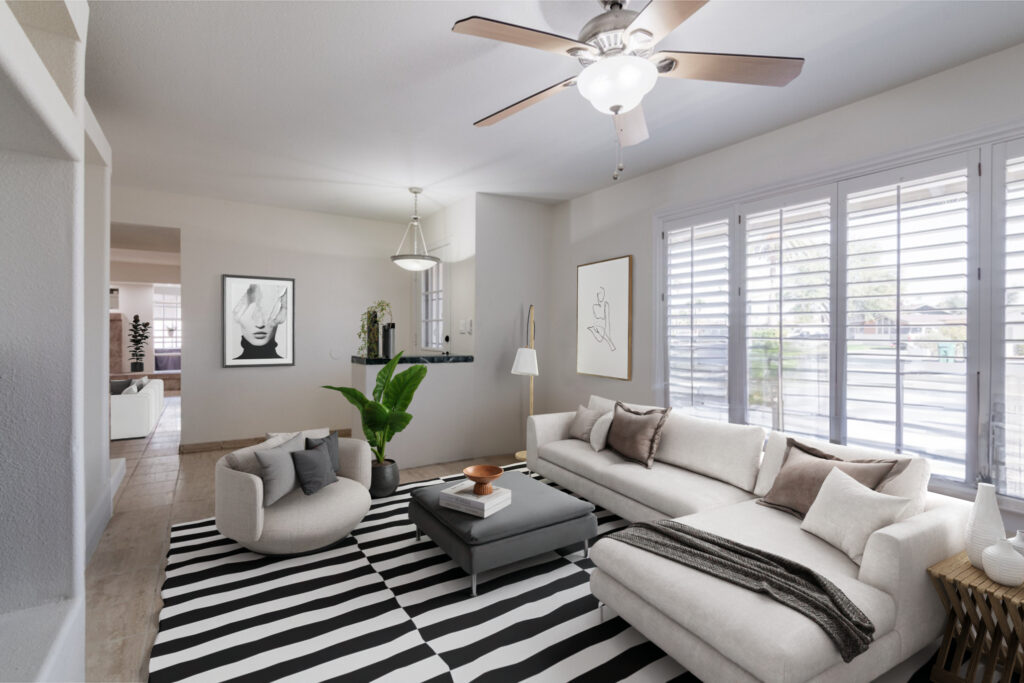
Large separate living room with tile floors, recently refinished plantation shutters, new ceiling fan and lots of space to gather with friends and family. Front door is at the far right of the photo. Family room at the far left of the photo.
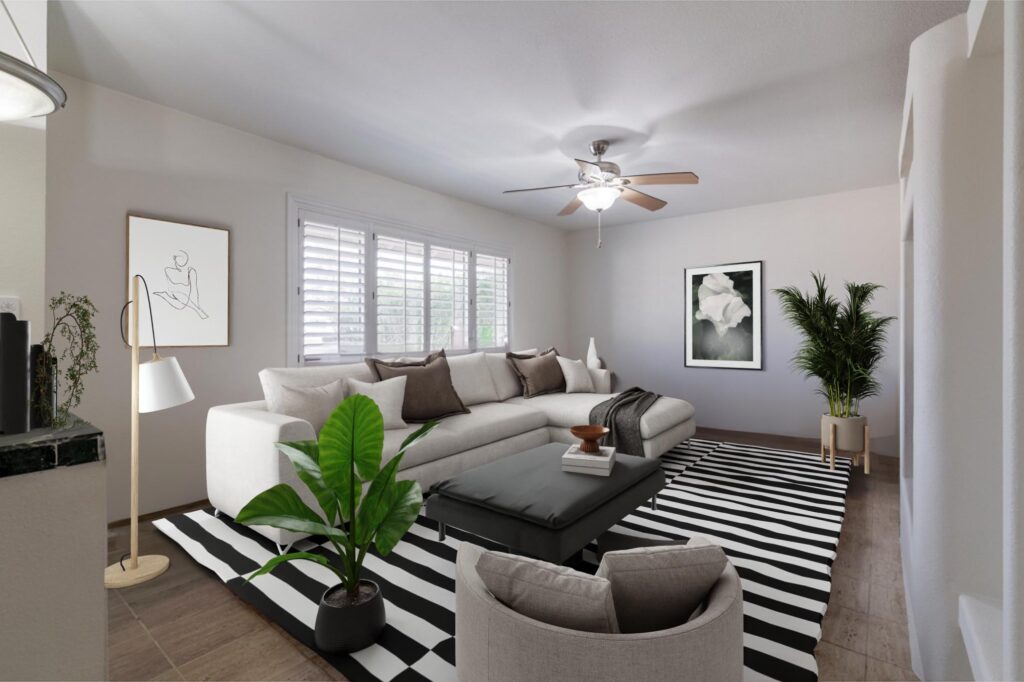
Living room is flooded with natural light, making it an inviting space to gather with friends or curl up with a cup of tea and a good book.
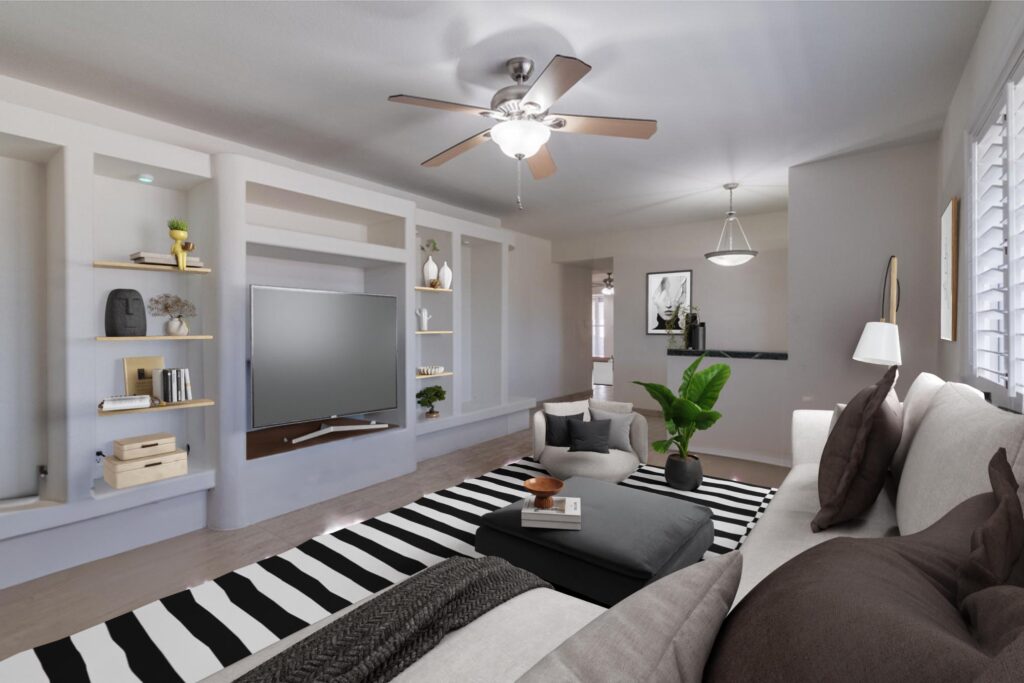
Large living room offers plenty of space for movie night with the crew! Once you enter through the front door, turn left to enter the family room, or turn right to enter the large, separate family room featuring a wood burning fireplace and full wall hearth.
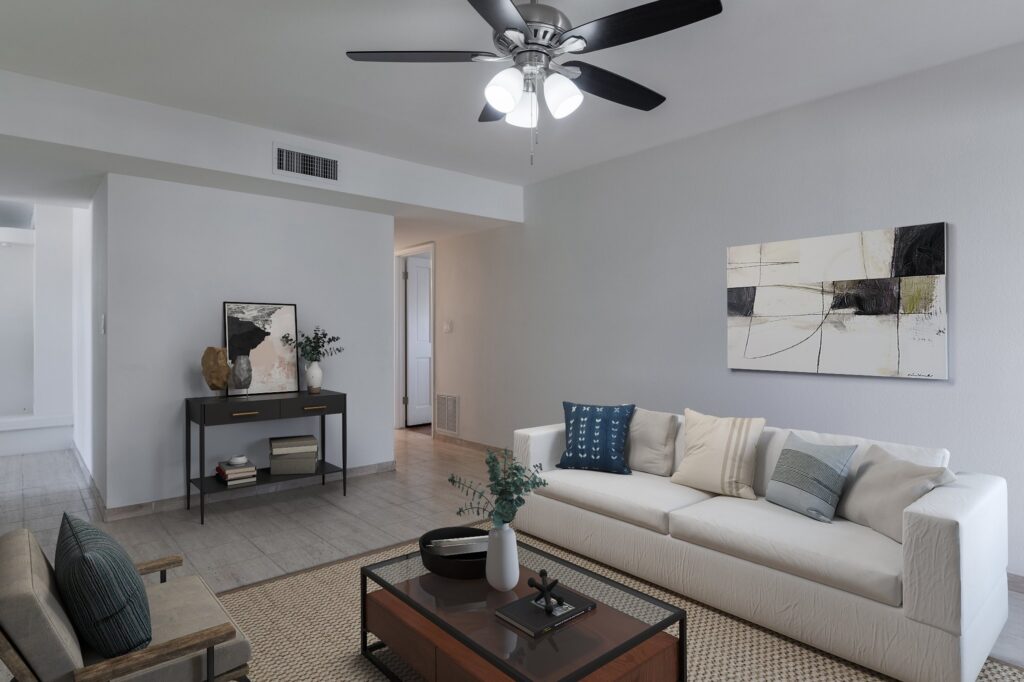
The family room is another spacious gathering area perfect for entertaining.
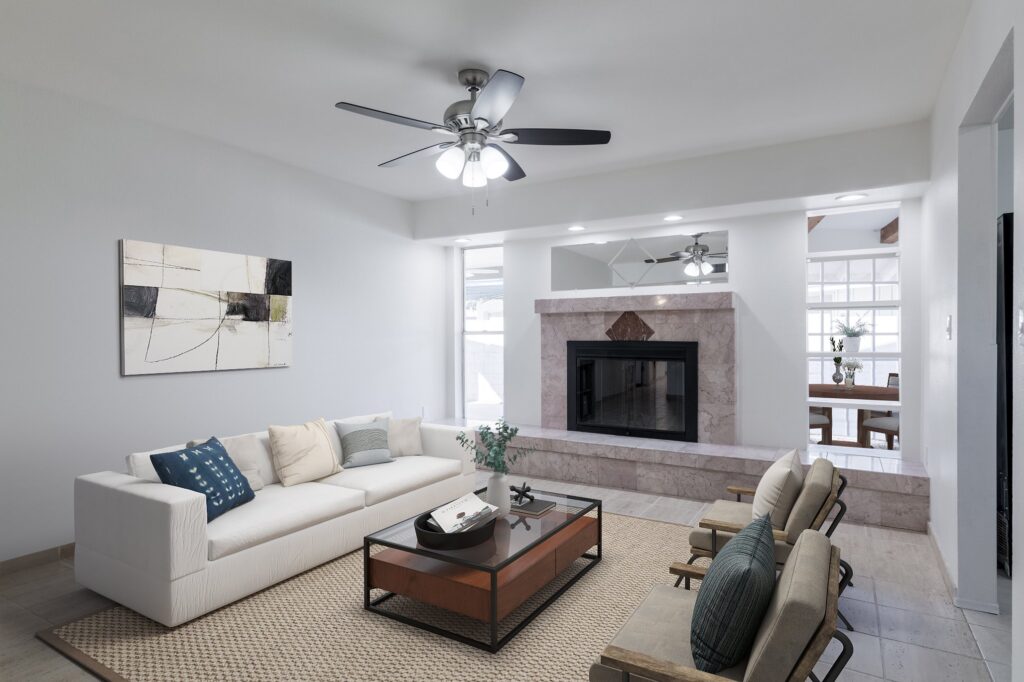
Family room features a wood-burning fireplace with a full-wall hearth, lots of natural light, and a peak-a-boo pass-through to the breakfast room. This home has the space and floor plan ideal for entertaining.
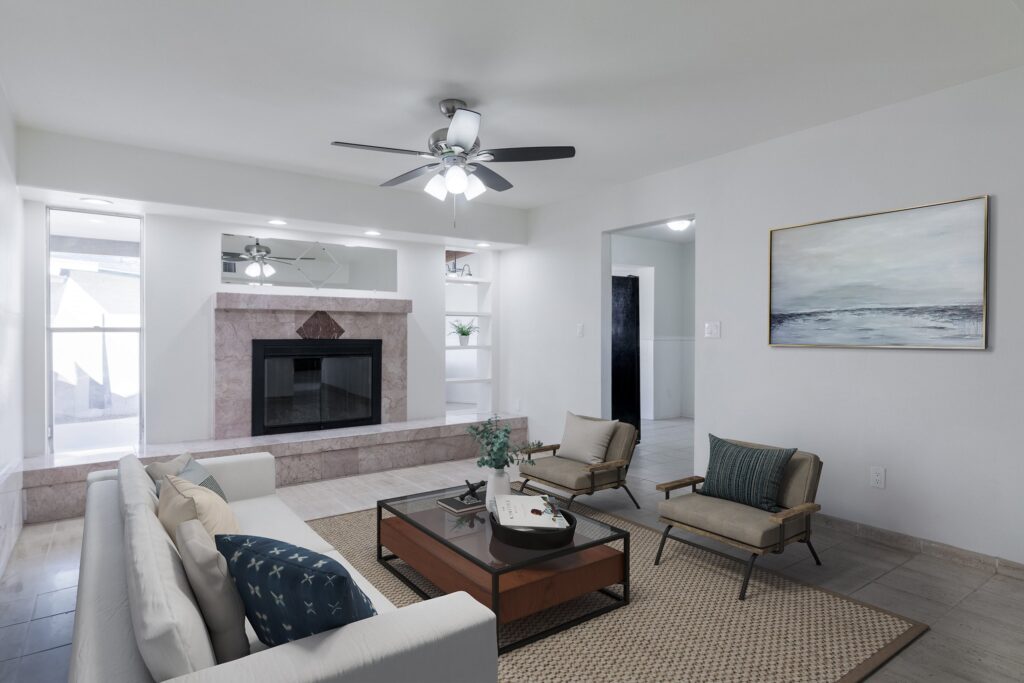
Notice large side-patio just outside the family room/breakfast nook area. Great overflow space for outdoor entertaining. Kitchen is directly connected to the family room and breakfast area.
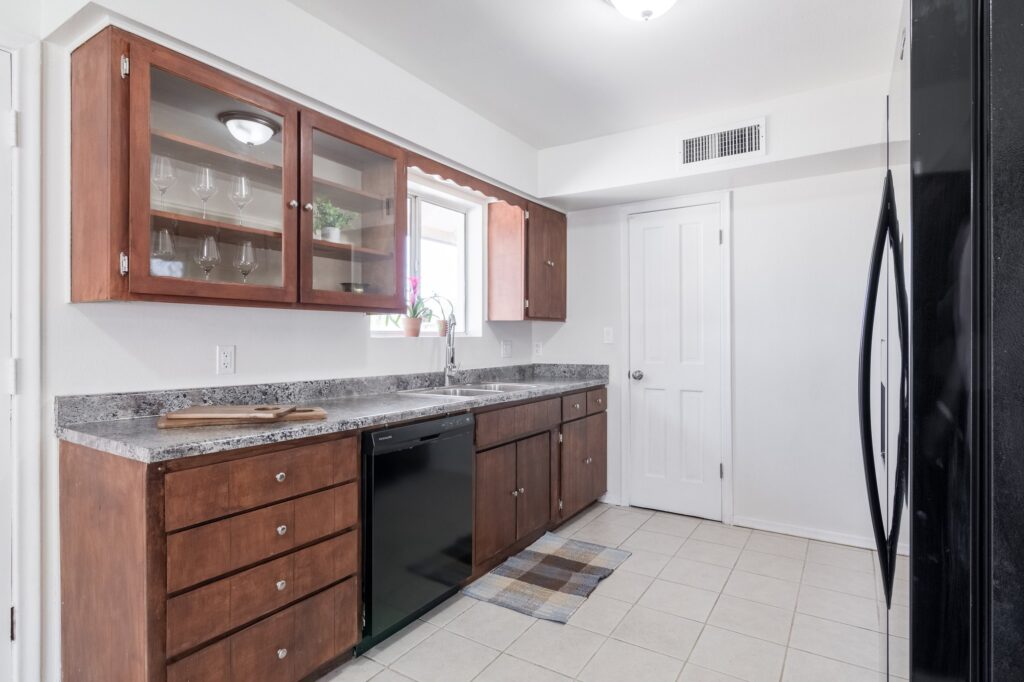
Bright, cheery kitchen features refinished wood cabinets with new hardware and glass displays. Dishwasher is brand new and has never been used. New sink and gooseneck faucet with hand-sprayer. New countertops, light fixtures, fresh paint, and two large walk-in pantries.
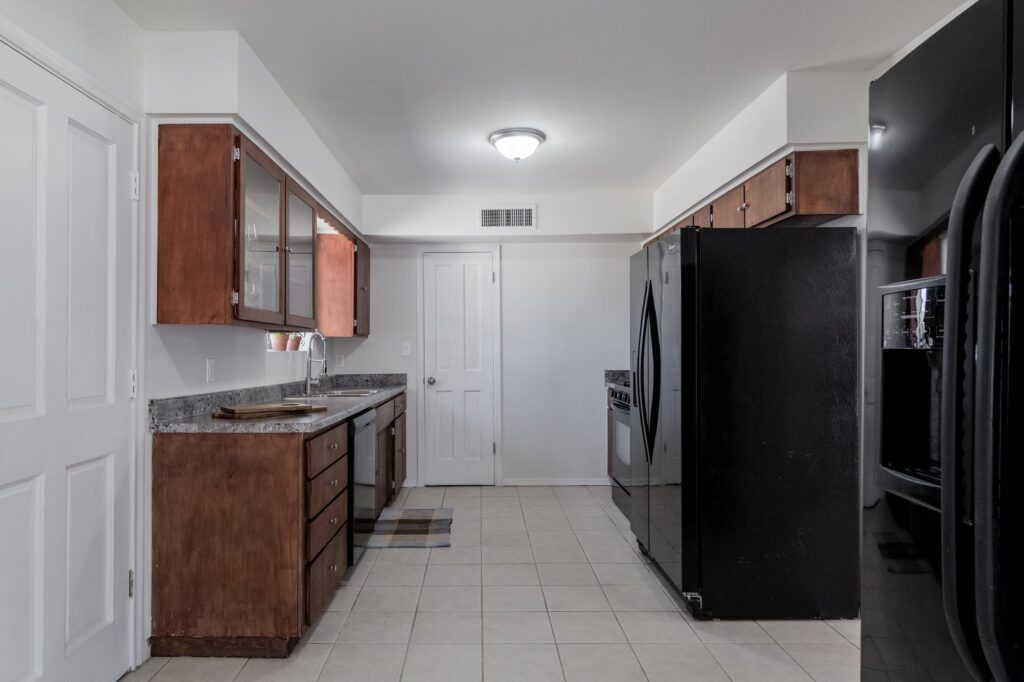
Kitchen has a ton of storage and two full-sized, matching refrigerators that stay with the house. Brand-new microwave and dishwasher. Large walk-in pantry on back wall and another walk-in pantry at the left of the photo.
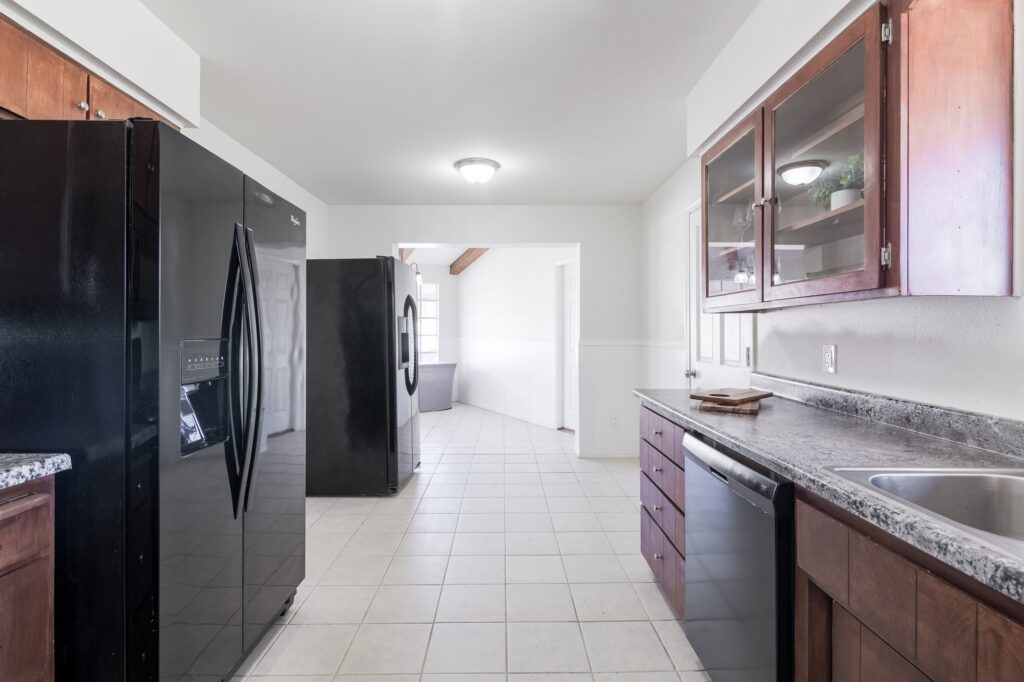
Kitchen with view into the breakfast room. Two matching, full-sized refrigerators stay with the house. Entertainer’s dream!
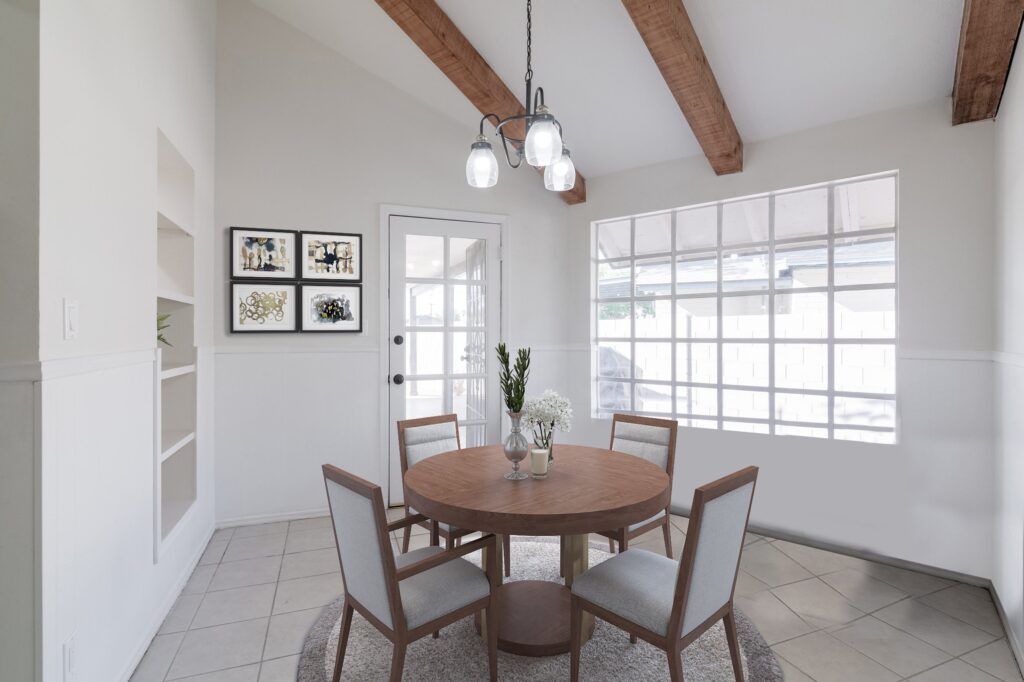
Adorable breakfast nook exits out to a large side patio. Bead board accent walls and solid wood natural beams. Light and bright and perfect place to relax and catch up or play board games.
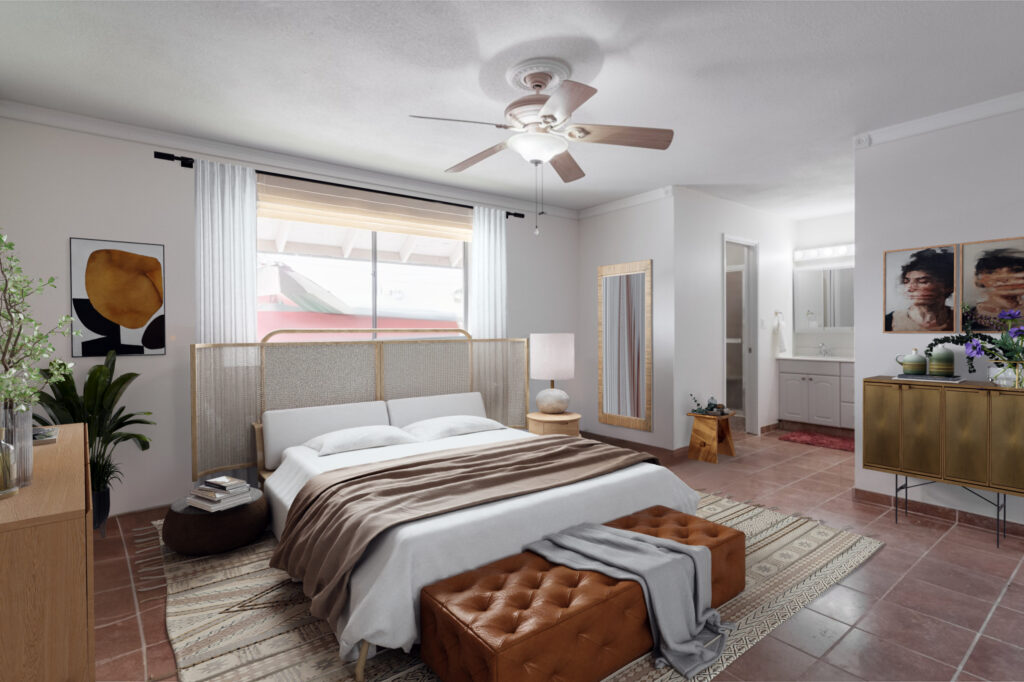
Primary bedroom is extra-large, with lots of natural lighting, a walk-in closet and ensuite bath.
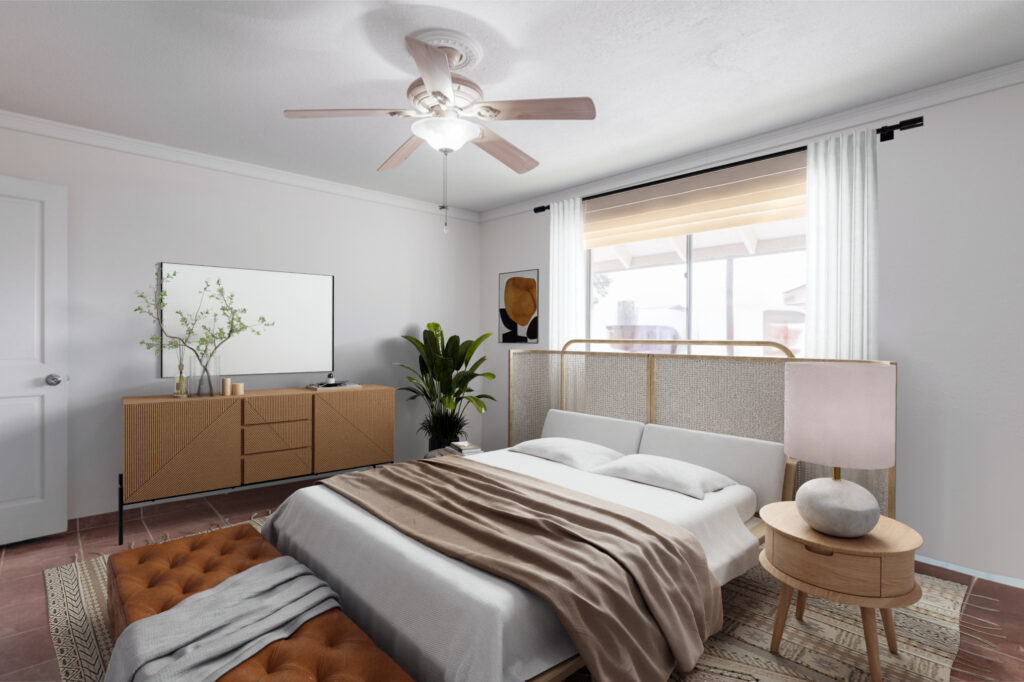
Crown molding and hard floors enhance the beauty of this room.
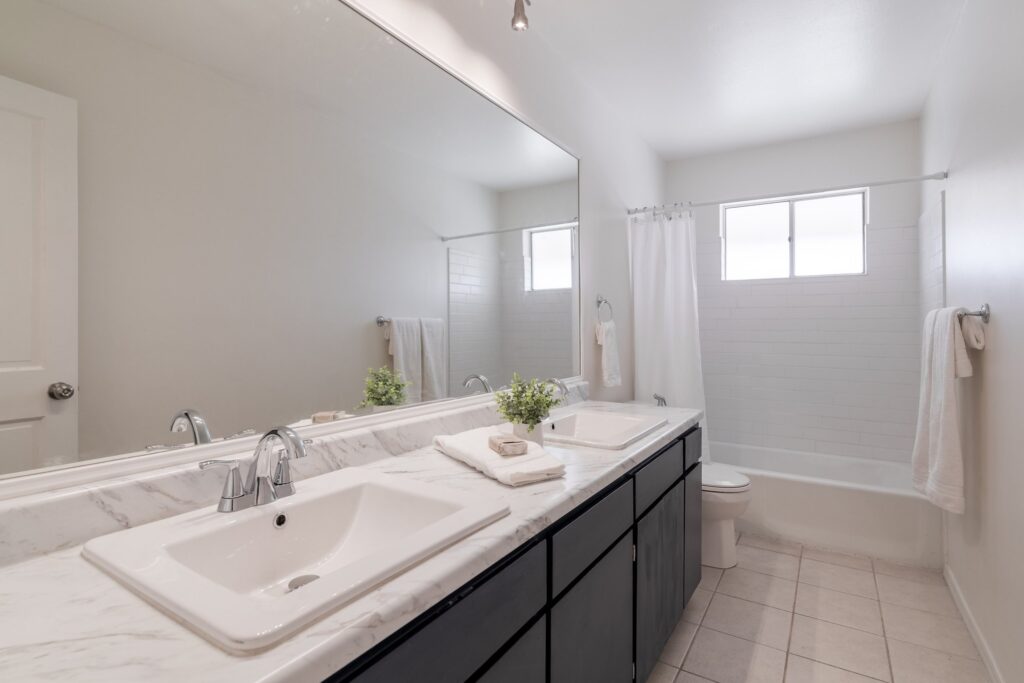
Renovated hall bath features new double sinks, new faucets and hardware, new countertops, and new shower tile. Cabinets were just painted modern navy blue. Lots of natural light and new light fixtures make this a very inviting and functional space.
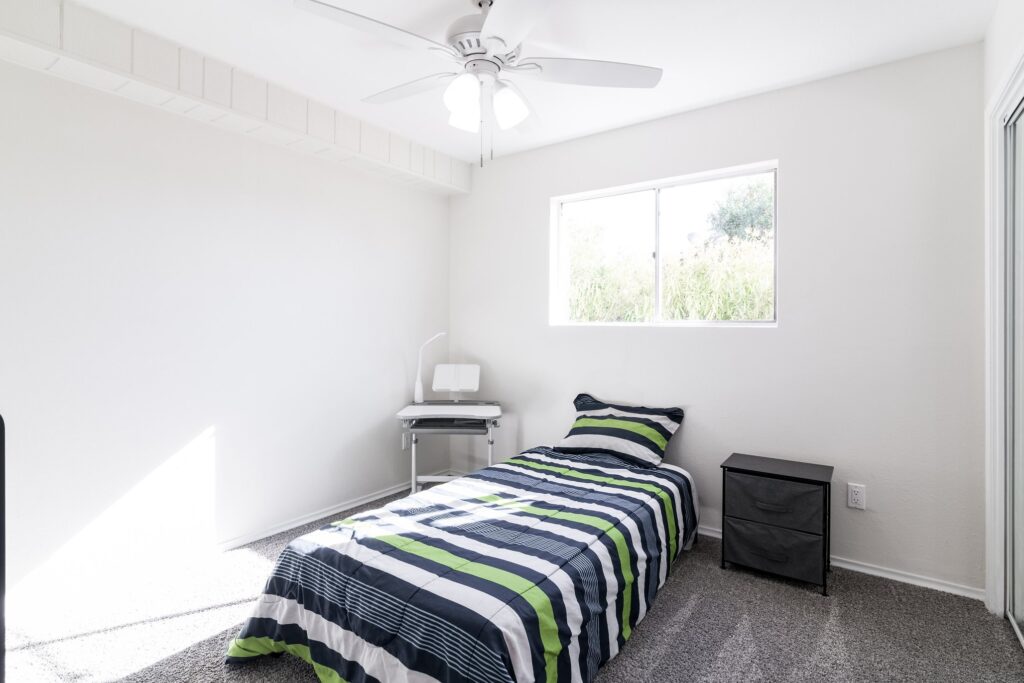
Downstairs bedroom #1 has new mirrored closet doors and new neutral carpeting.
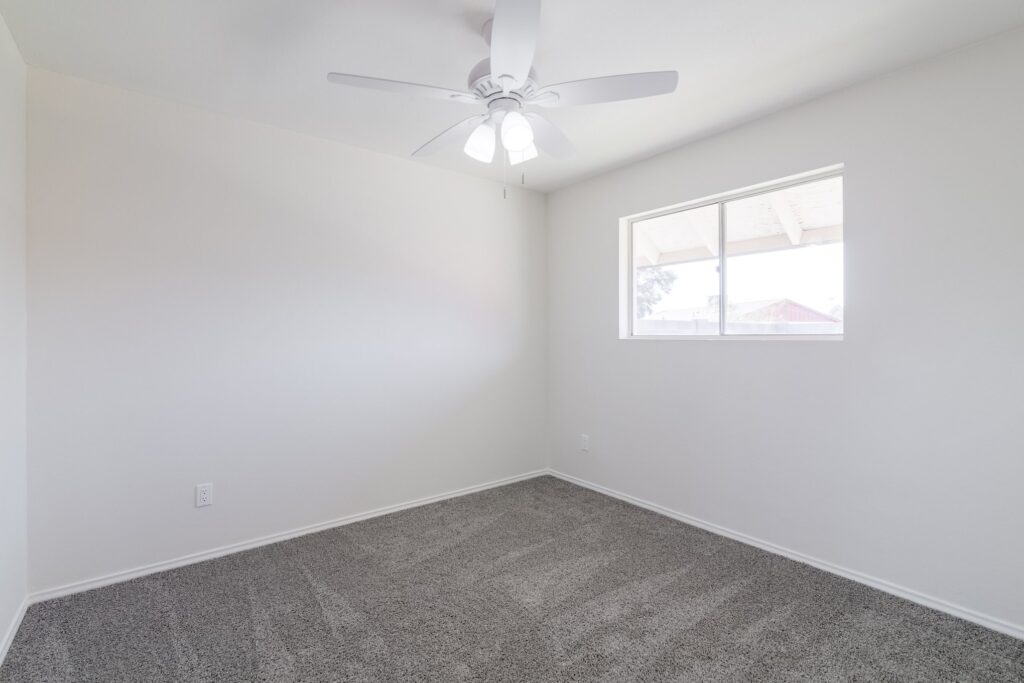
Downstairs bedroom #2 also has new mirrored closet doors and looks out to the backyard to the pool and spa.
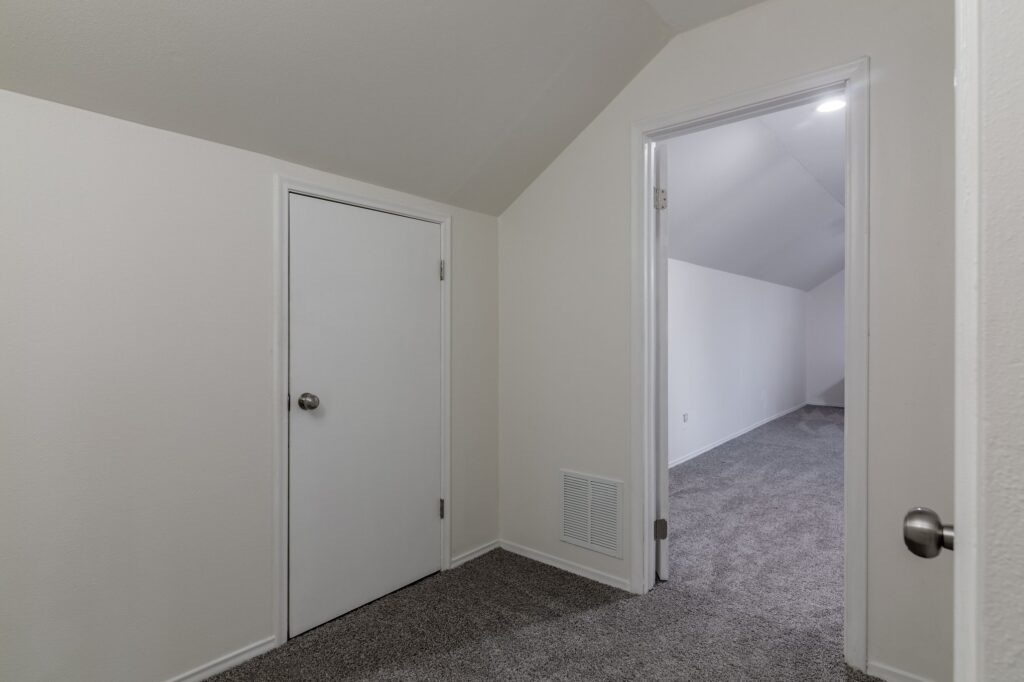
View of the landing at the top of the stairs looking into a huge upstairs bedroom. The door on the left is walk-in access to the huge attic storage space which is climate controlled. To the right, out of view is a storage closet with shelves.
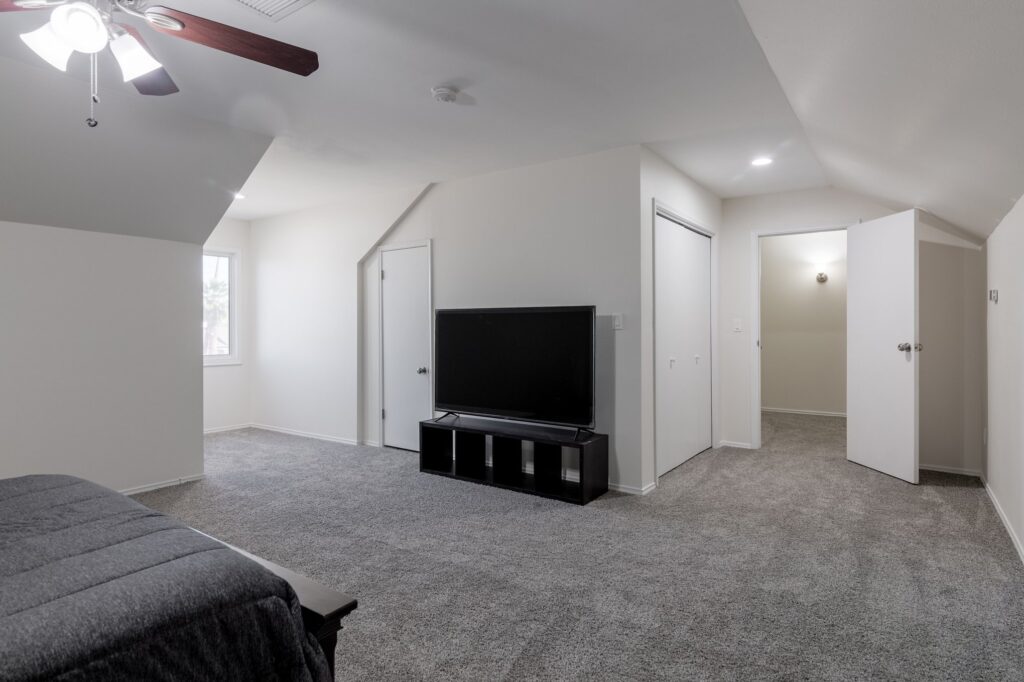
This huge upstairs bedroom has lots of natural light from the dormer windows. Canned lighting has been recently added, as well. There are 2 large closets, one is a walk-in. New fan, new paint––the works! This room would make a fantastic media room by adding a huge screen TV and a sound system. Or convert it into an art studio, a craft room, or a man-cave. This is such a cool space with endless possibilities!
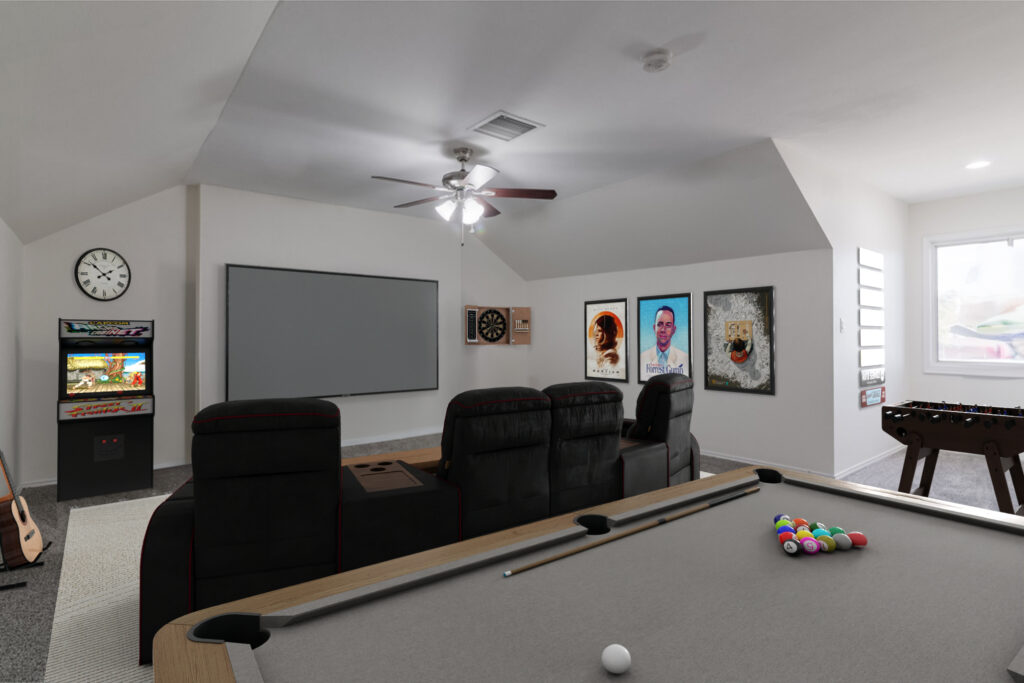
This view gives a better sense of the considerable size of this room.
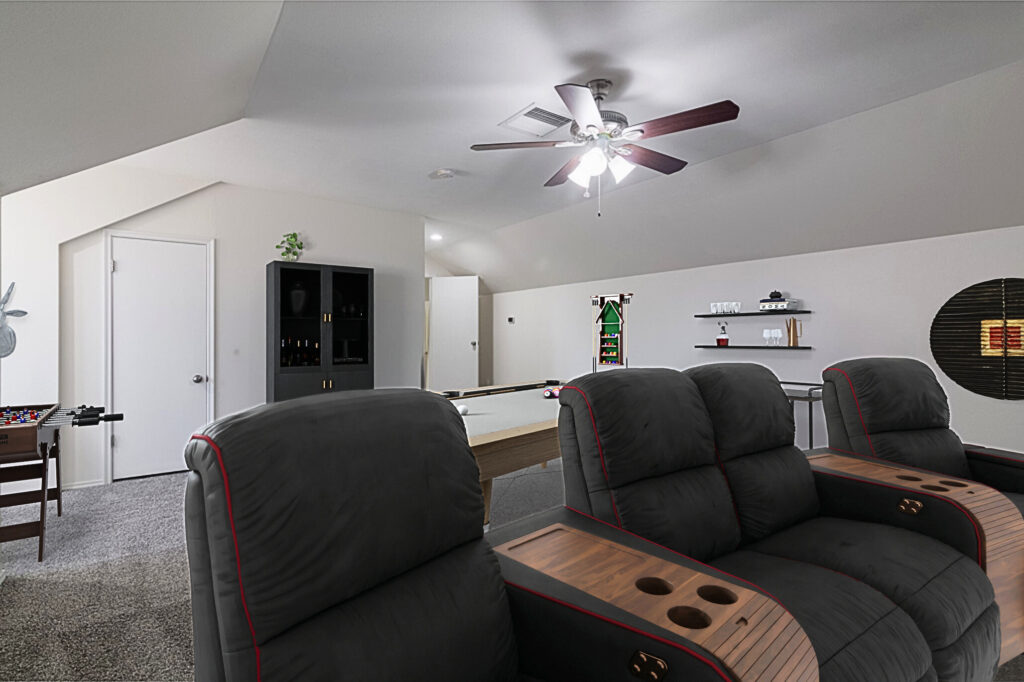
Very large, versatile room is currently being used as a bedroom. Shown here digitally staged as a game room. Endless possibilities for this huge space.
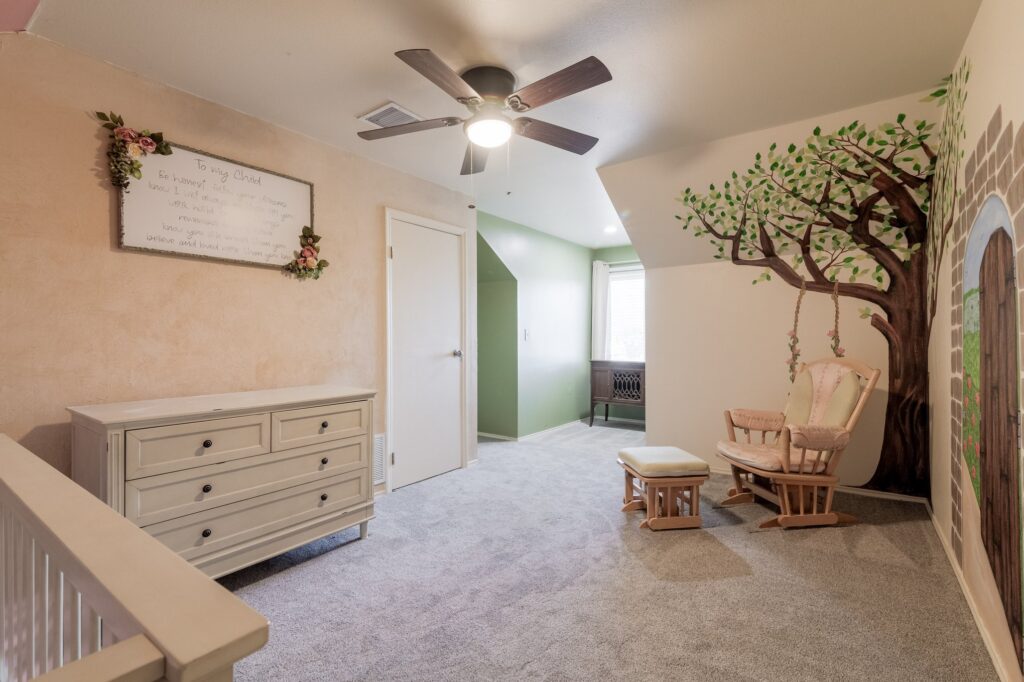
The second bedroom upstairs is adorable. Here is is being used as a little girl’s haven but it also has multiple creative possibilities. Use it as a traditional bedroom, or it would make a great guest bedroom!
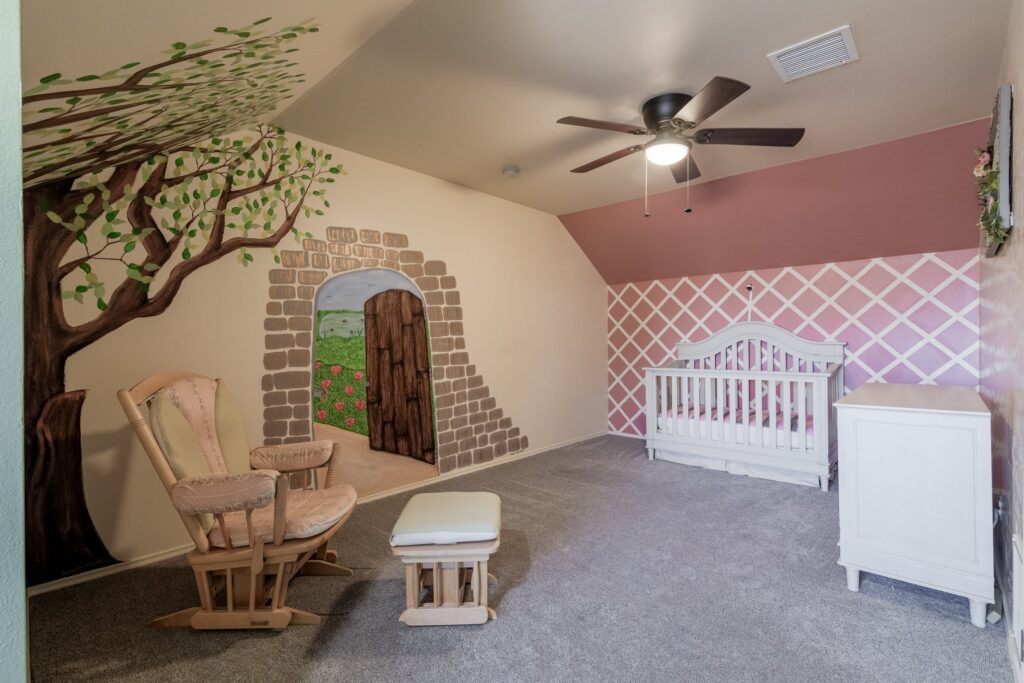
This cute mural was too adorable for the owner to paint over. Easy to see why! 💝
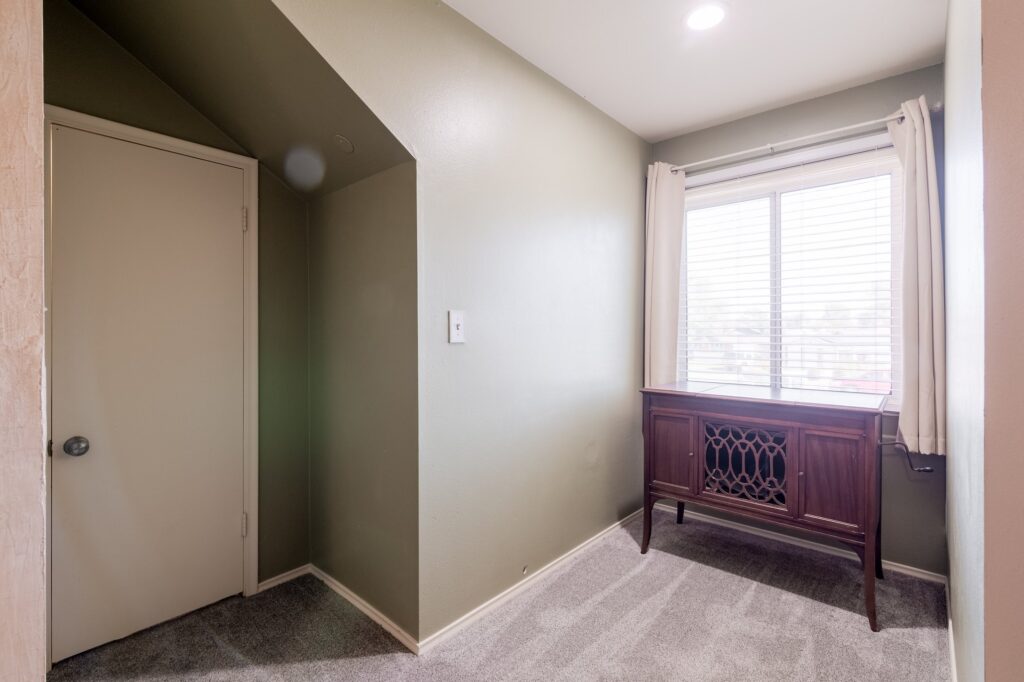
Stylish dormer window lets in an abundance of natural light. Beyond the door is a large walk-in closet. There is ample storage throughout this lovely home.
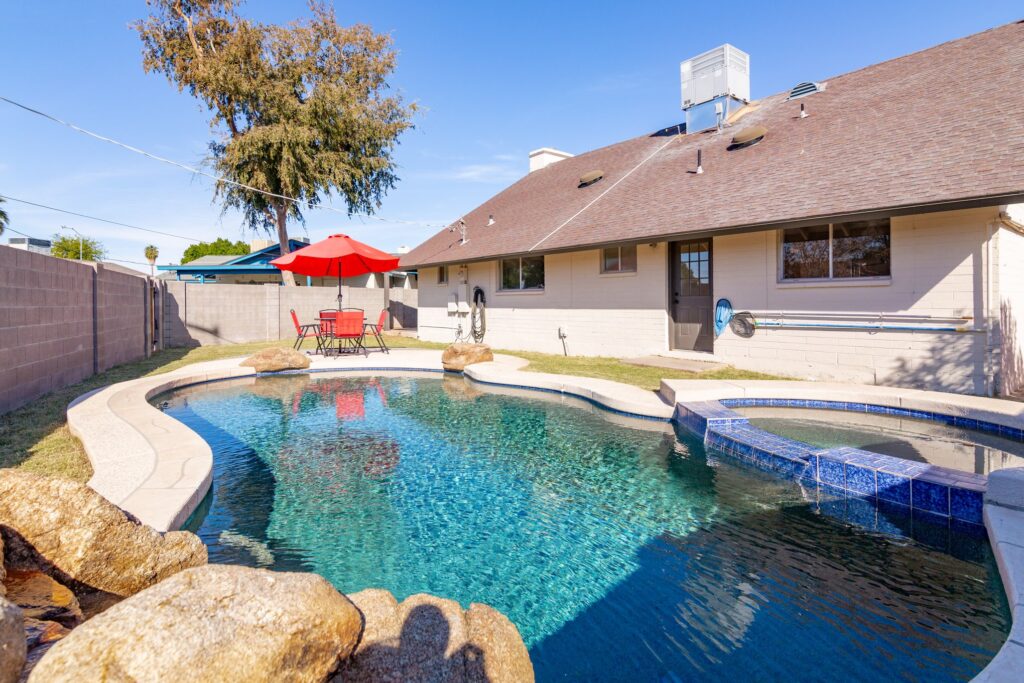
Great backyard space for entertaining! Owners had this PebbleTec, heated pool and spa built and have loved spending time in this welcoming backyard oasis. There is a locked gate to the alley behind and all the surrounding homes are single story offering extra privacy.
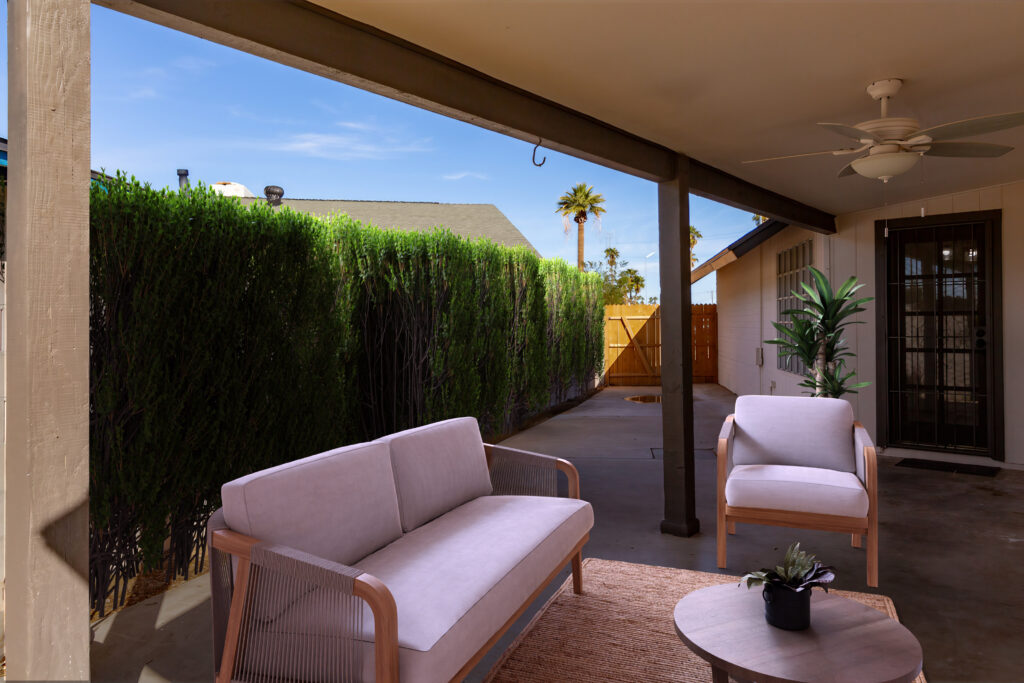
This large side patio is situated directly off the breakfast room and kitchen. A great way to expand your space when entertaining or to hang out here after a swim.
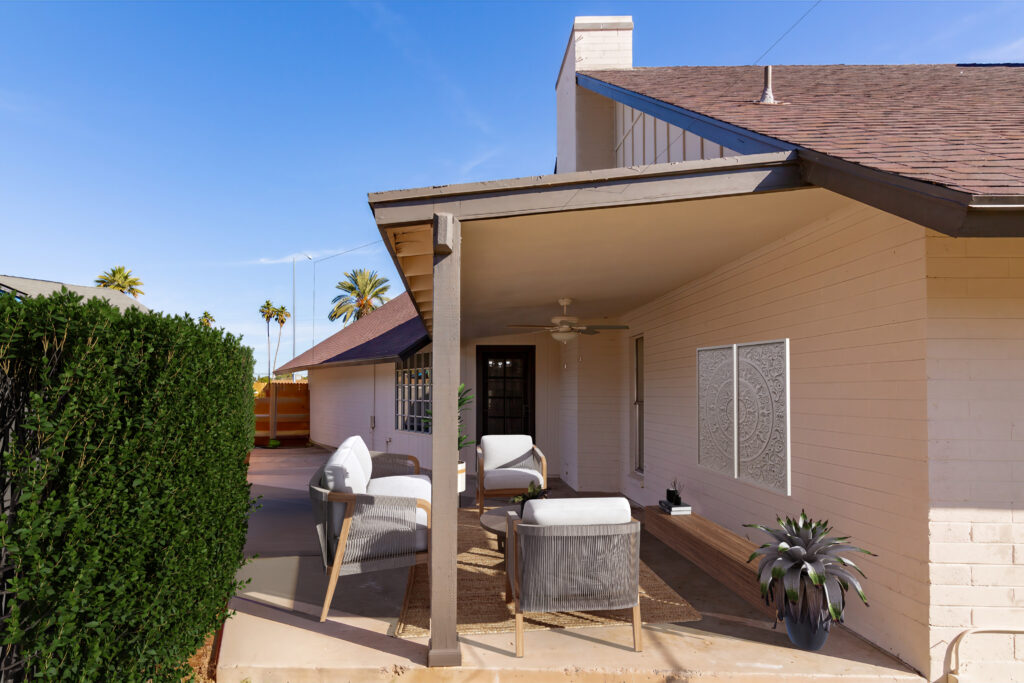
Another view of this comfy outdoor gathering spot.
Hi, there!
I'm Kathleen and I love sharing the Arizona lifestyle by helping people who are relocating to, or from, Arizona with their real estate needs. Let's talk about how I can help you make your real estate goals happen from wherever you are!
Let's Meet
Contact
602-471-3058
2015 S Arizona Avenue, #63
Chandler, AZ 85286
Kathleen@KathleenBanister.com
buy
my listings
All posts
schedule your free consultation