705 W Queen Creek Rd #1141
Chandler, AZ 85248
$420,000
1916 Square Feet
2 Bedroom each with en suite baths, plus a powder room
Waterfront
Pool, Spa, Workout Room, Clubhouse
Ocotillo HOA with so many community ammenities
Built 2005
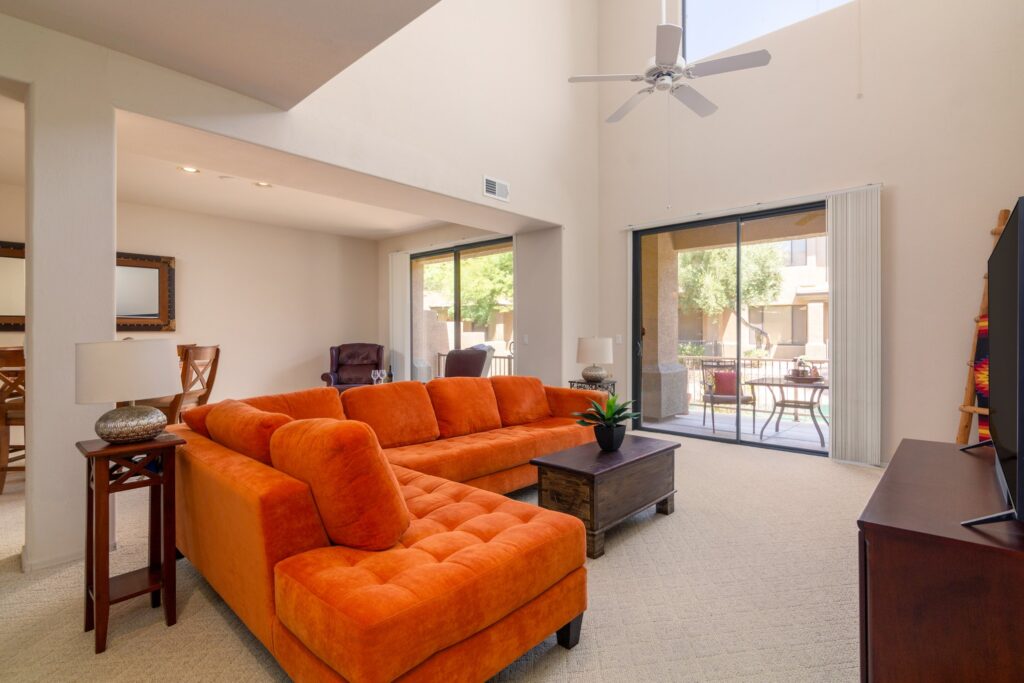
Rare opportunity to live in lock-n-leave condo on the water in Ocotillo. It’s been almost a year since one of these has been on the market. This one is the largest unit and has 9’+ vaulted ceilings with tons of natural light.
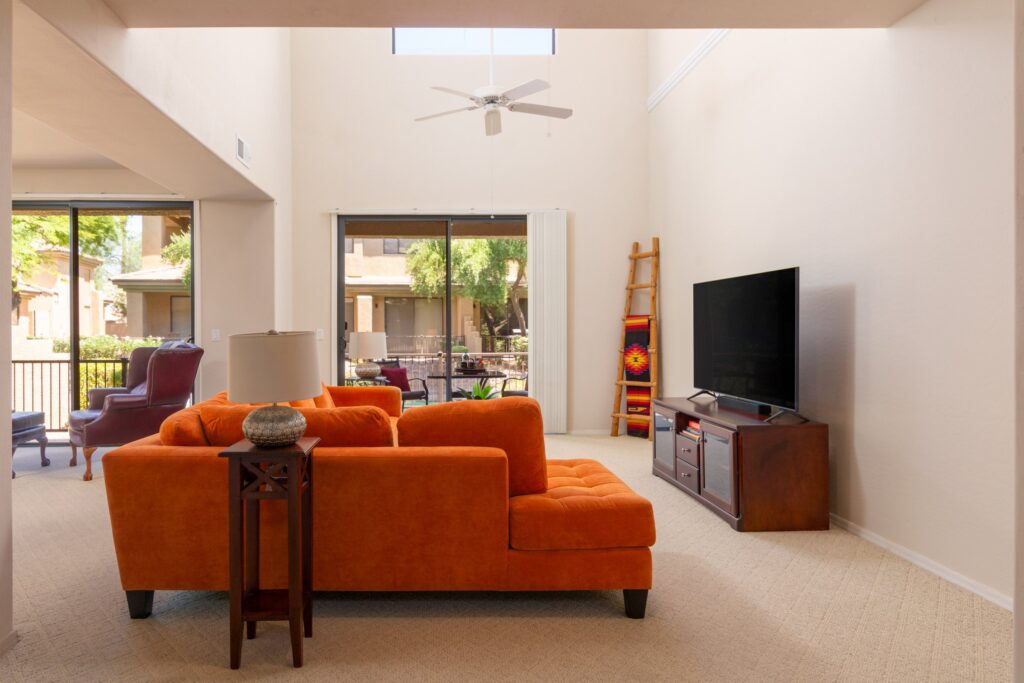
Two 8’ glass doors exit to the double patios where you can relax at the end of the day sitting at the water’s edge.
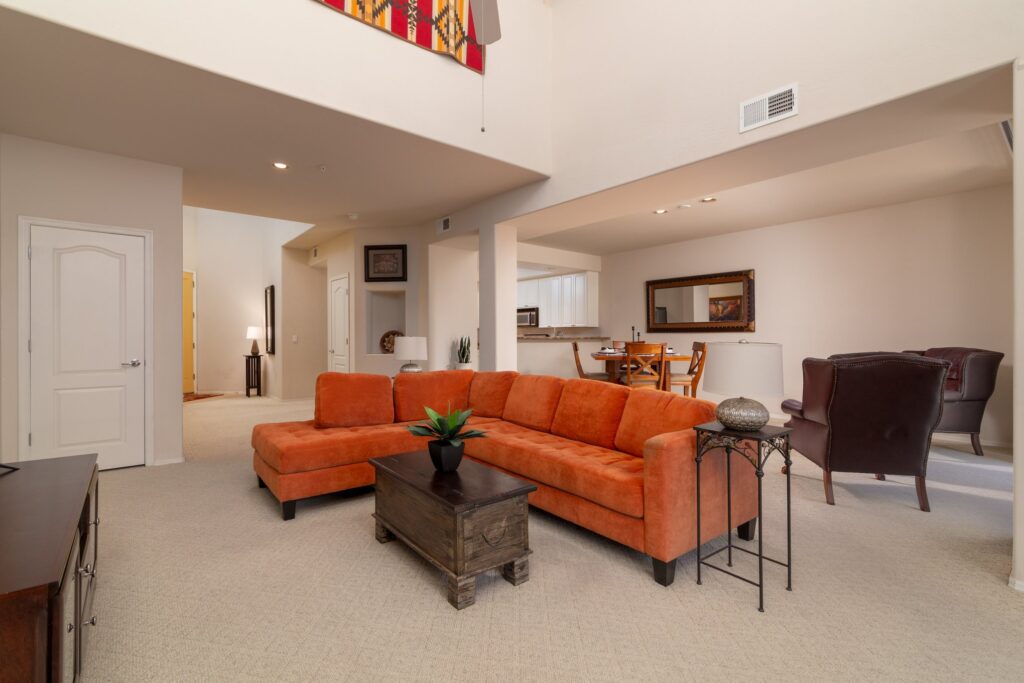
Spacious, open floor plan downstairs is great for entertaining or prepping a meal with friends. Plenty of storage in the large closet under the stairs and throughout the condo. Two car garage protects your vehicles and provides even more storage space.
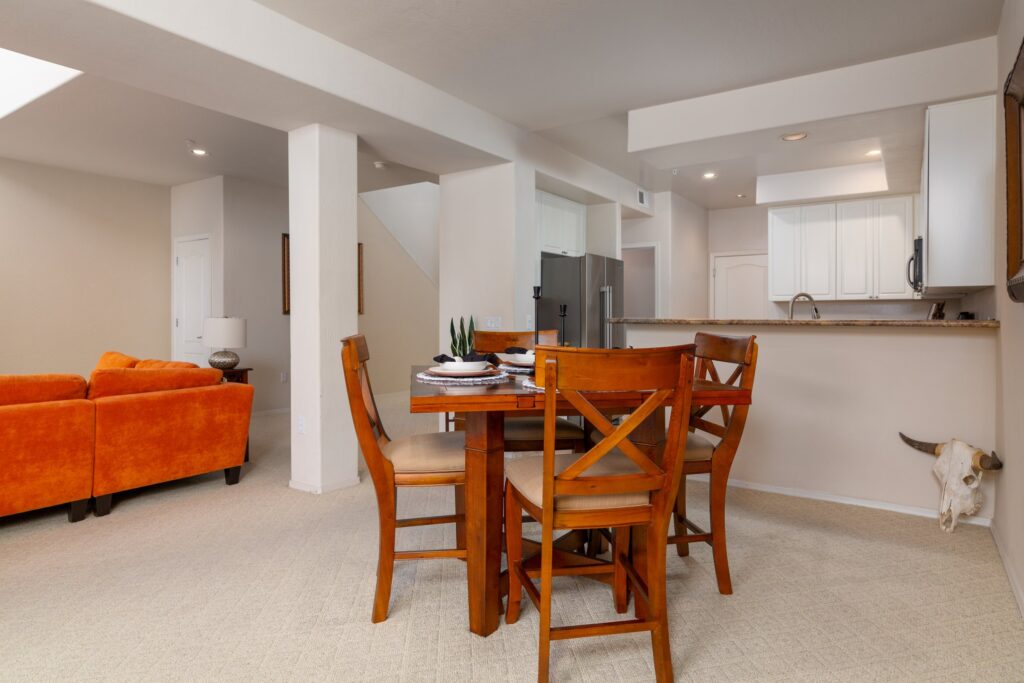
High ceilings, clean lines, and modern and classic berber carpet make this condo the perfect background to create your own style. Great room is spacious enough for a formal dining area, family room, and additional seating space.
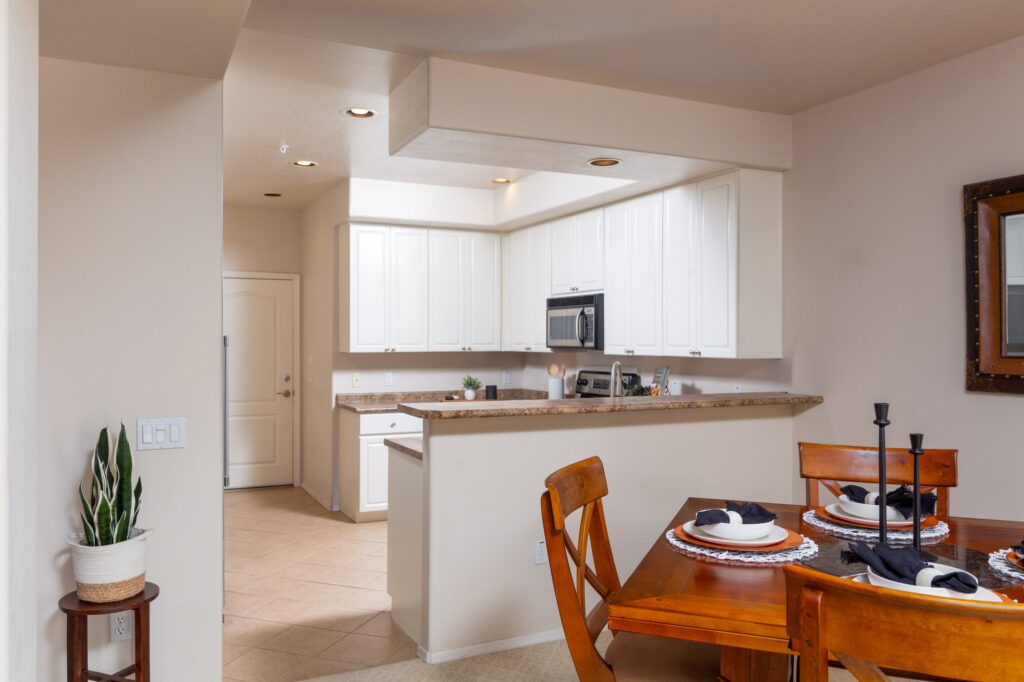
Plenty of room for entertaining and holiday get togethers. Bar top seating and an expandable table will accommodate a crowd.
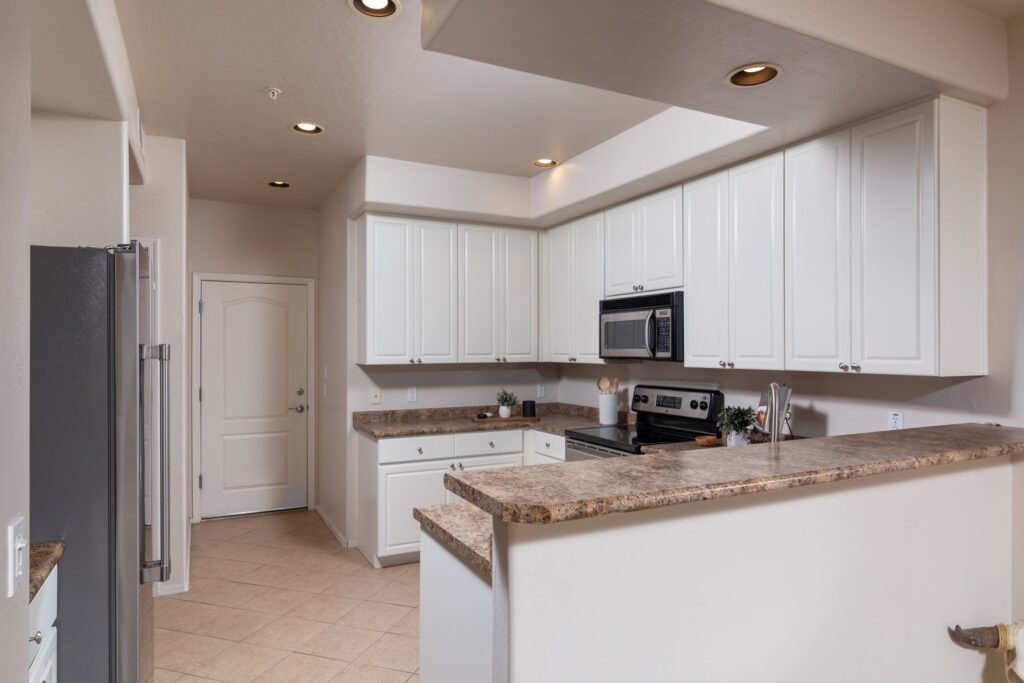
New stainless steel refrigerator and water heater in the garage were installed in 2022.
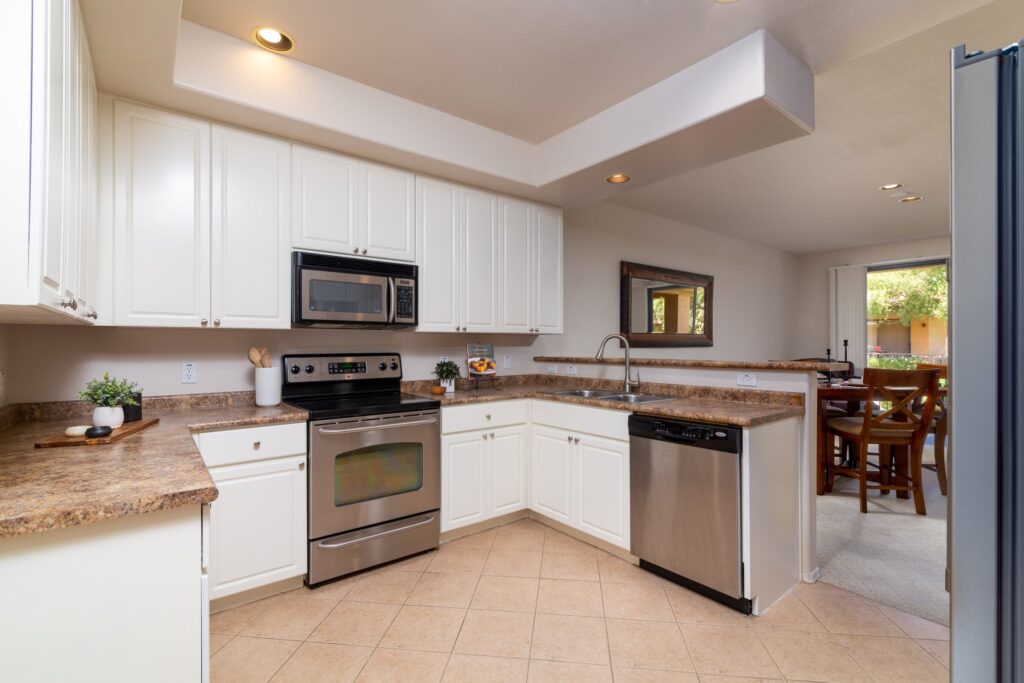
Cabinets were professionally painted in May, 2023.
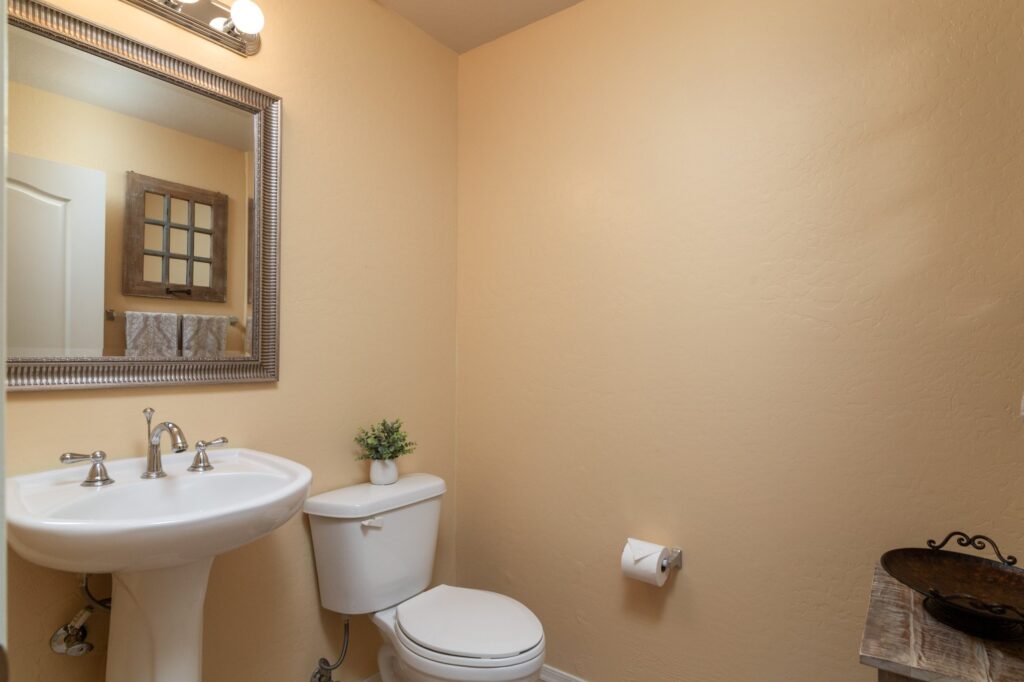
This condo has two ensuite bathrooms upstairs and a half bath for guests downstairs.
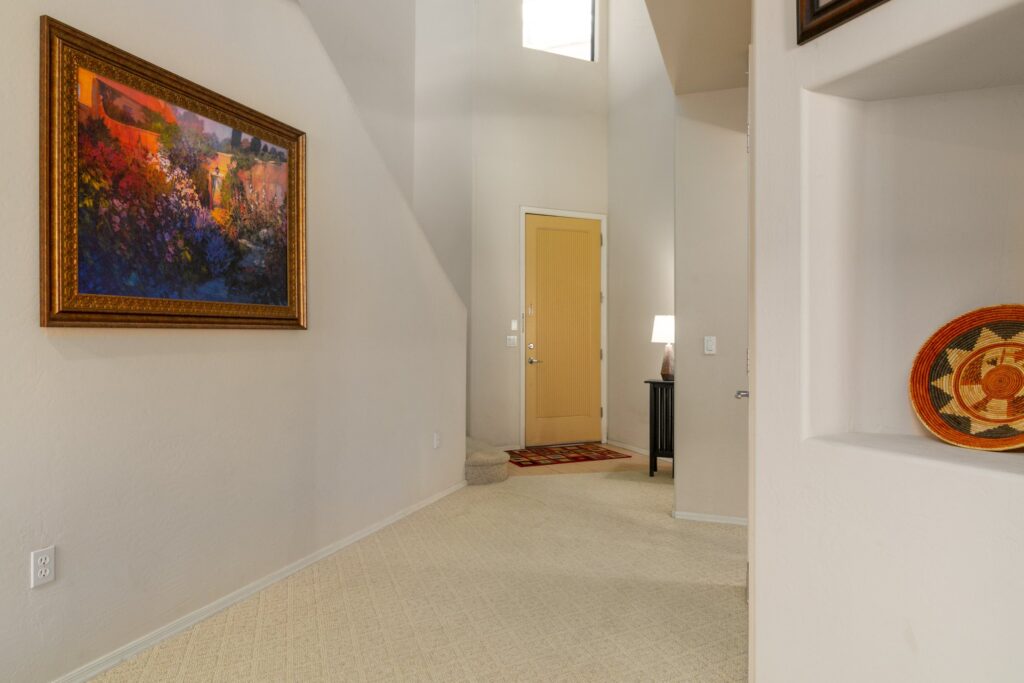
Front entrance with a wide hallway. Carpets were professionally cleaned right before listing on May 2024. Condo is equipped with fire sprinklers inside and out.
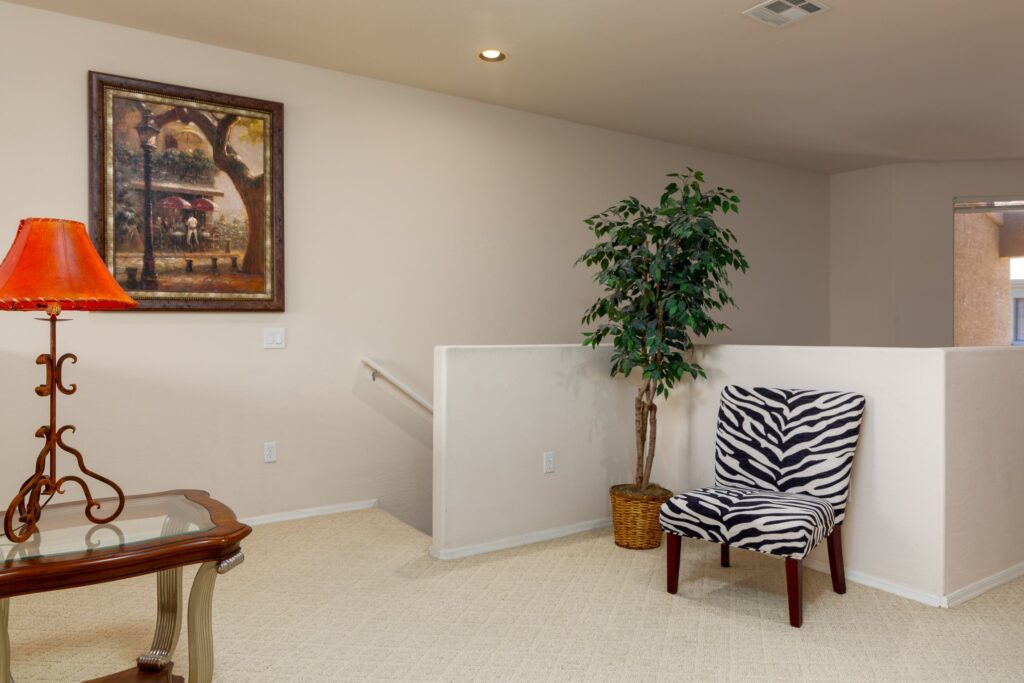
Loft landing at the top of the stairs is quite large and could be used as office space with a desk overlooking the downstairs.
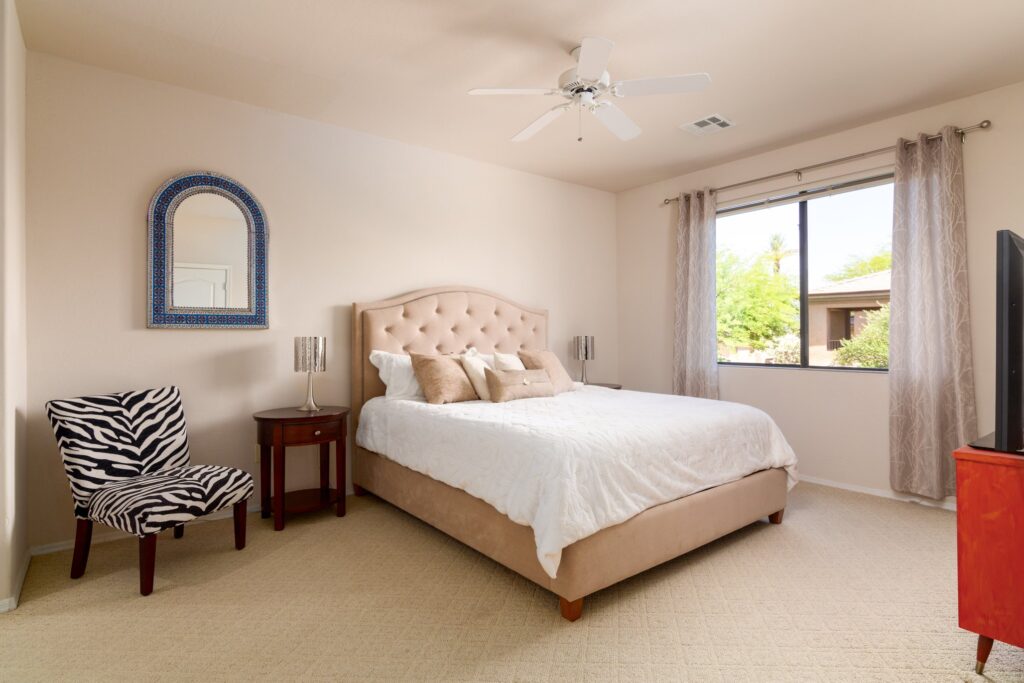
Large Primary suite has high ceilings and lots of space. This is a California King bed shown in the photo.
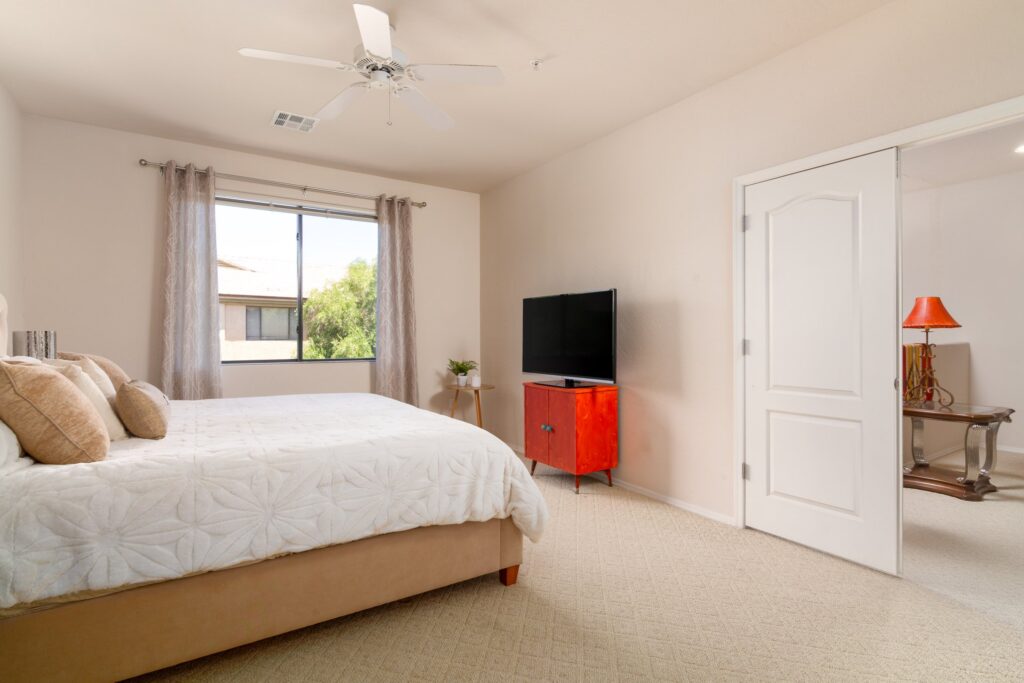
Large window in the Primary Suite looks out to the water below.
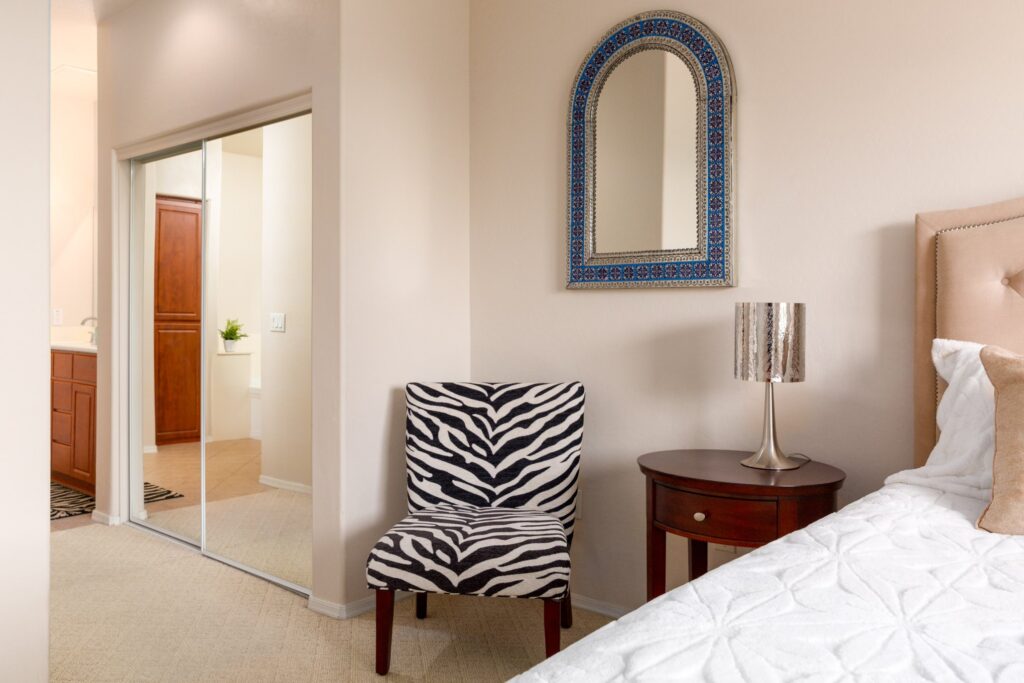
Ample closet space for two people. One mirrored bypass-door closet is directly across form a large walk-in closet.
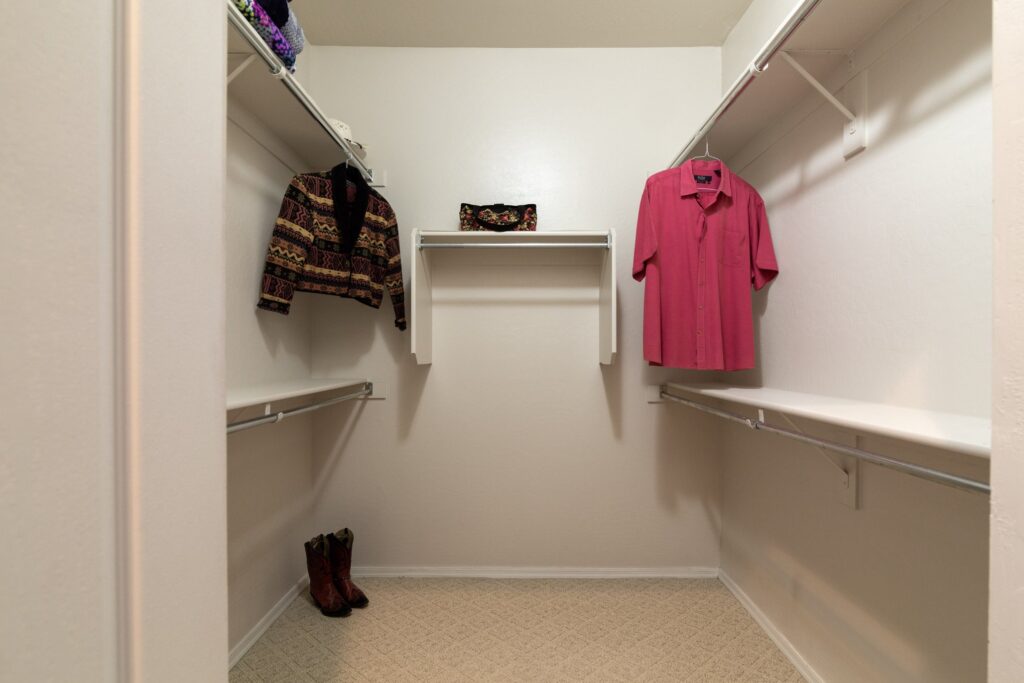
Walk in closet.
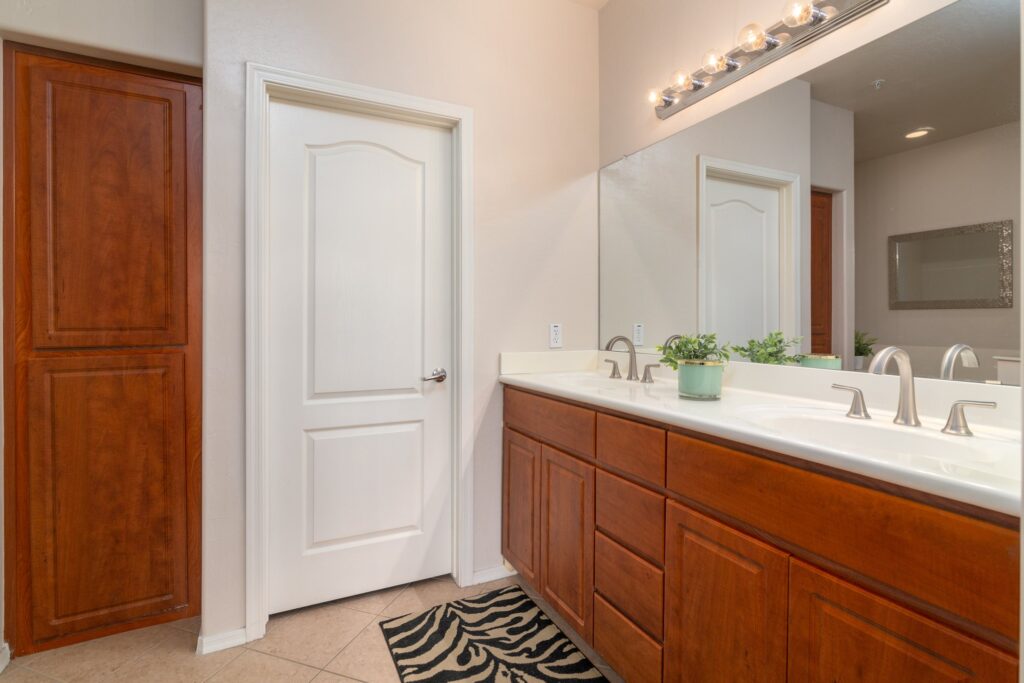
Double sinks, private toilet room, lots of cabinets and storage for towels and linens.
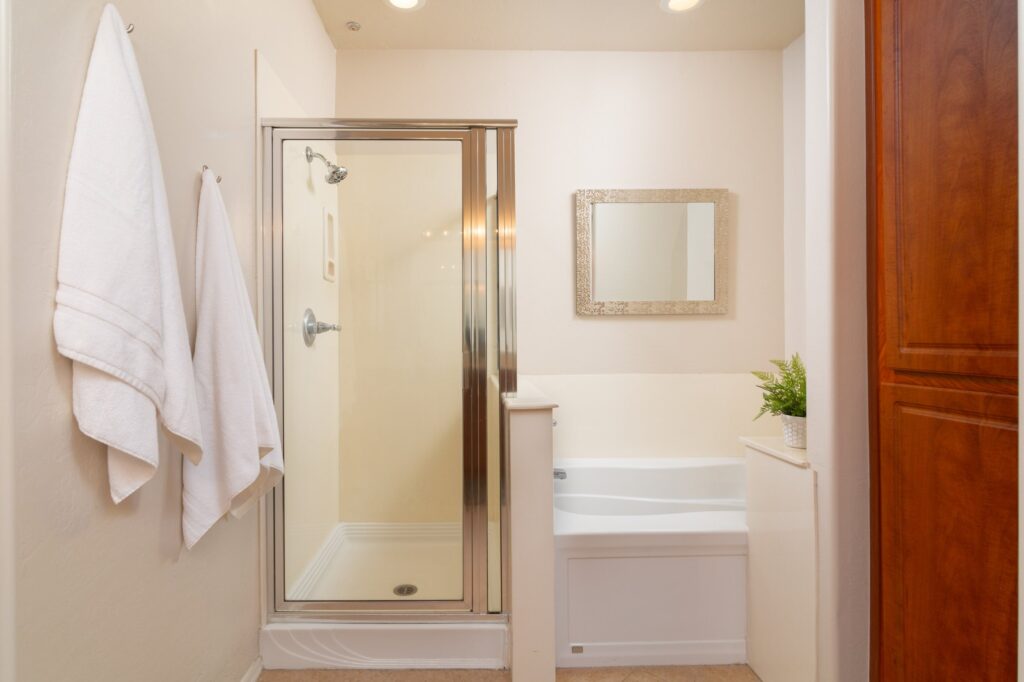
Separate shower and deep soaking tub with lots of space and ledges for candles, bath bombs, and a glass of wine!
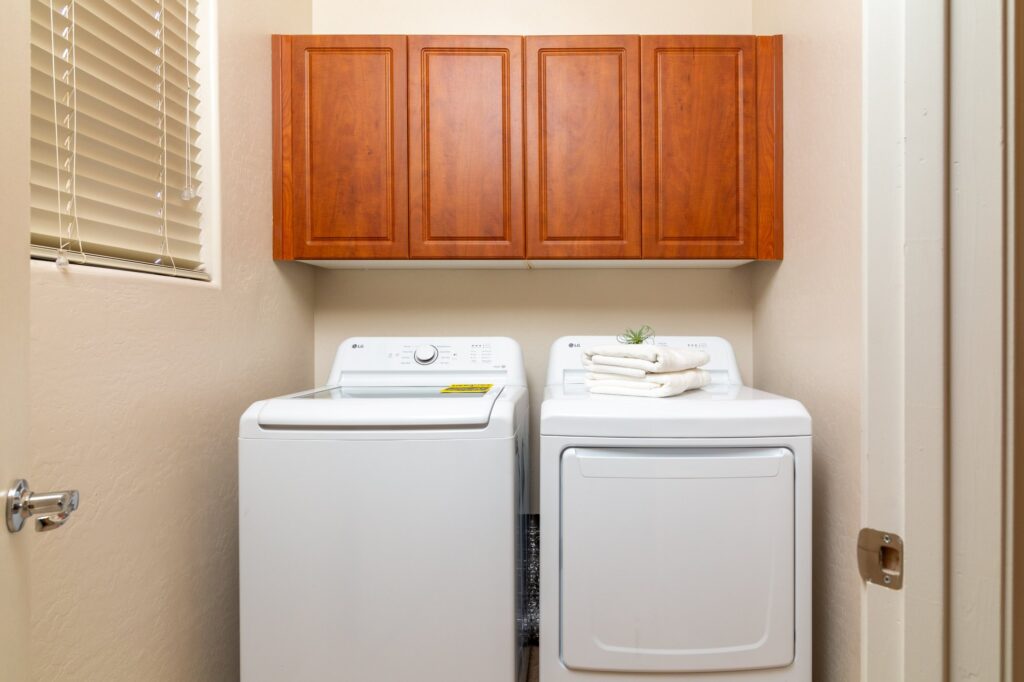
Brand new LG washer and dryer just for you! Delivered the day before we took these photos at the end of May 2024. Still has the sticker and new manuals.
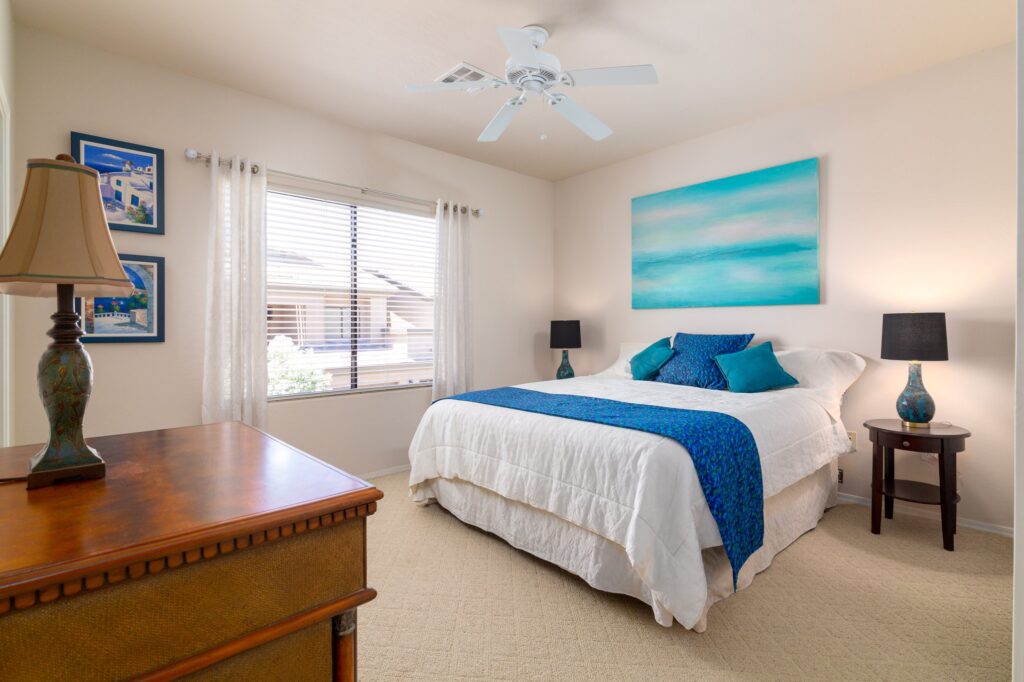
Guest suite is also very large with a spacious walk-in closet and en suite bath.
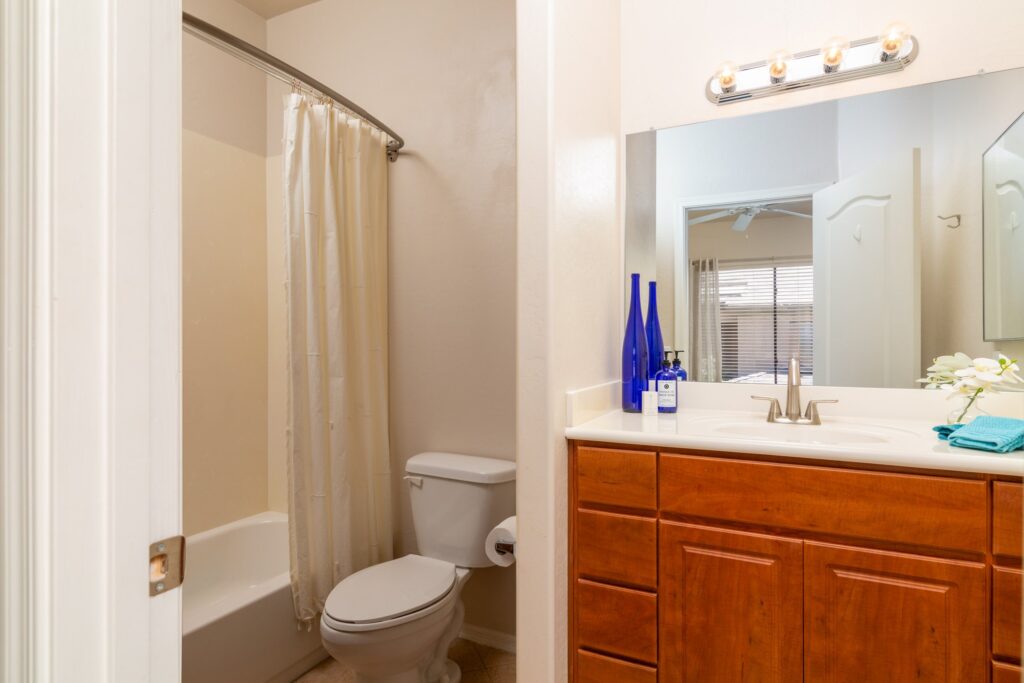
Full en suite bath in Guest suite. Floor plan has baths back to back so rooms are split and private.
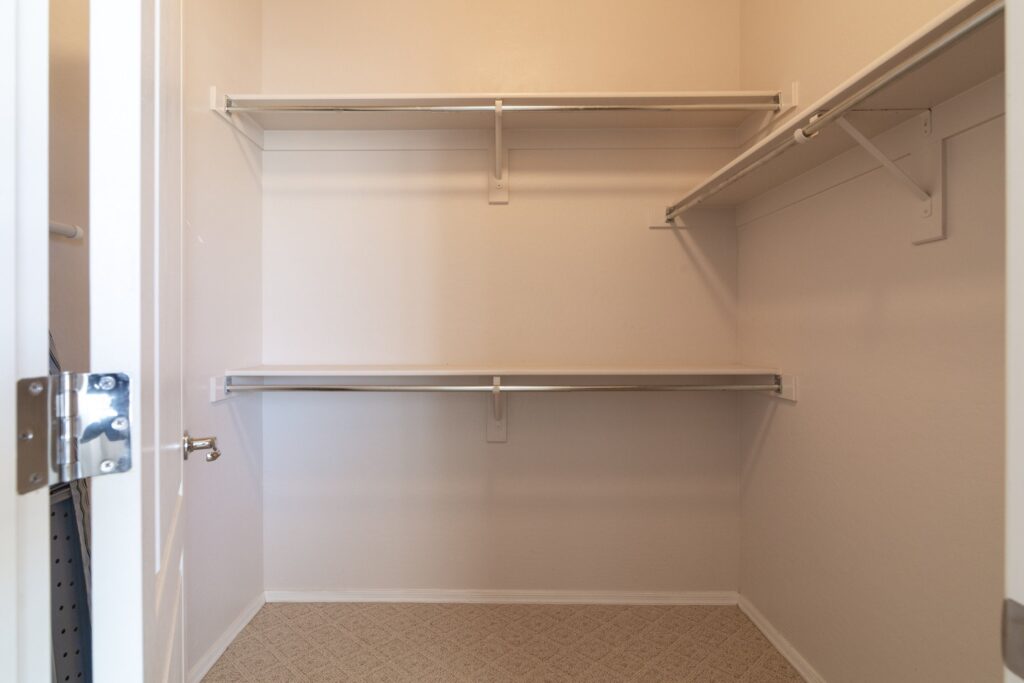
Full walk-in closet in second suite.
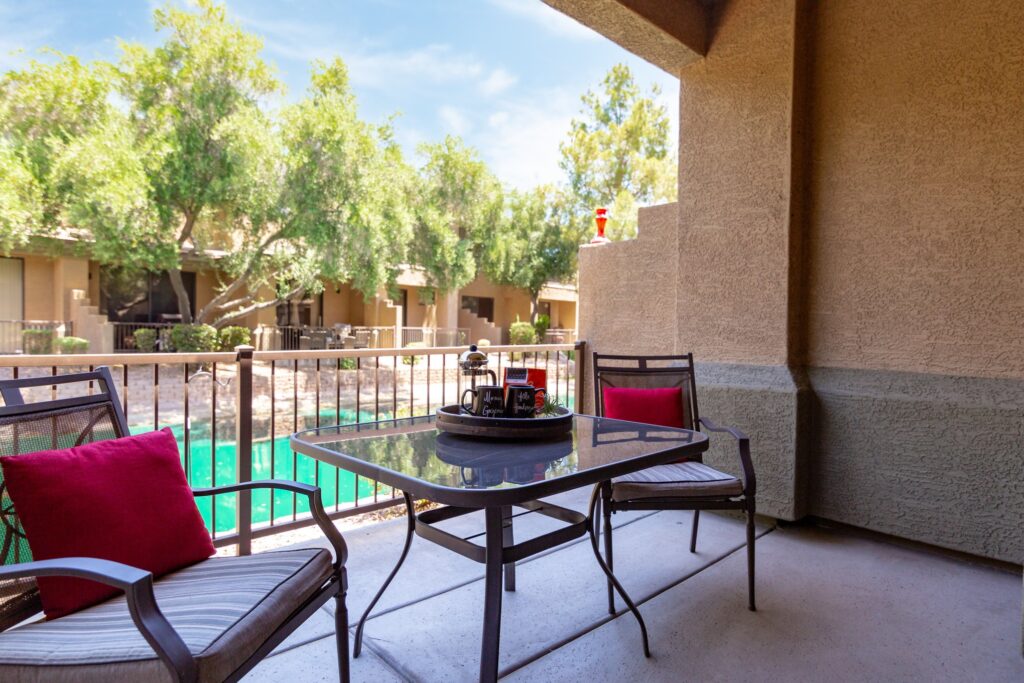
Enjoy your morning beverage or your evening glass of wine on the waterfront patio. Great spot to work at home when the weather is gorgeous!
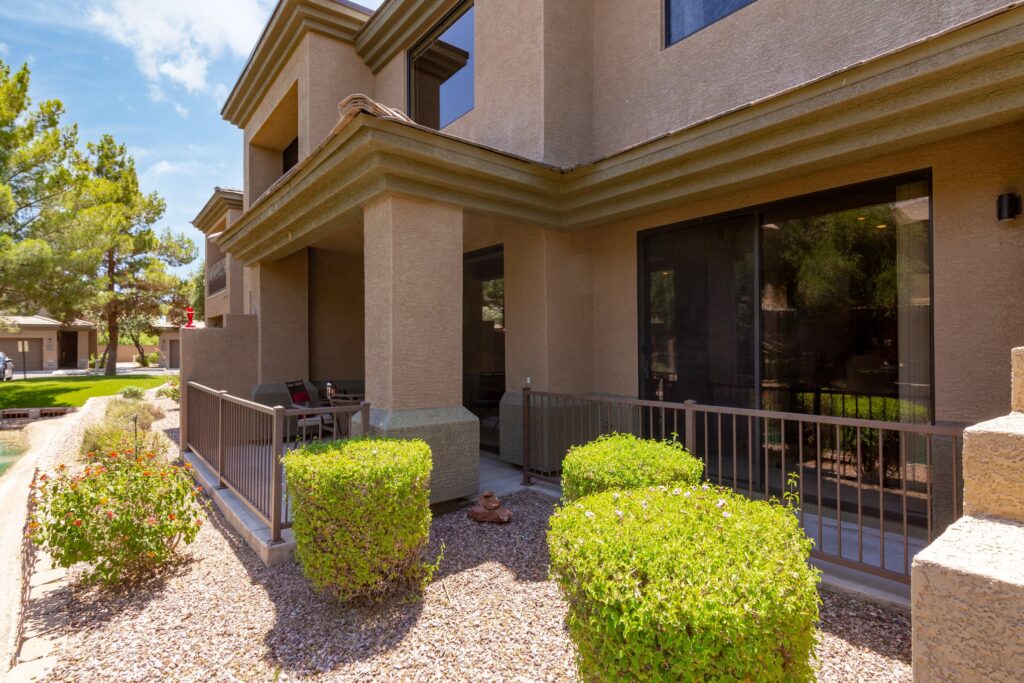
Expansive double patios with large glass doors that open up to the water. Beyond the patio, the surrounding area is maintained by the HOA for truly a maintenance-free outdoor space.
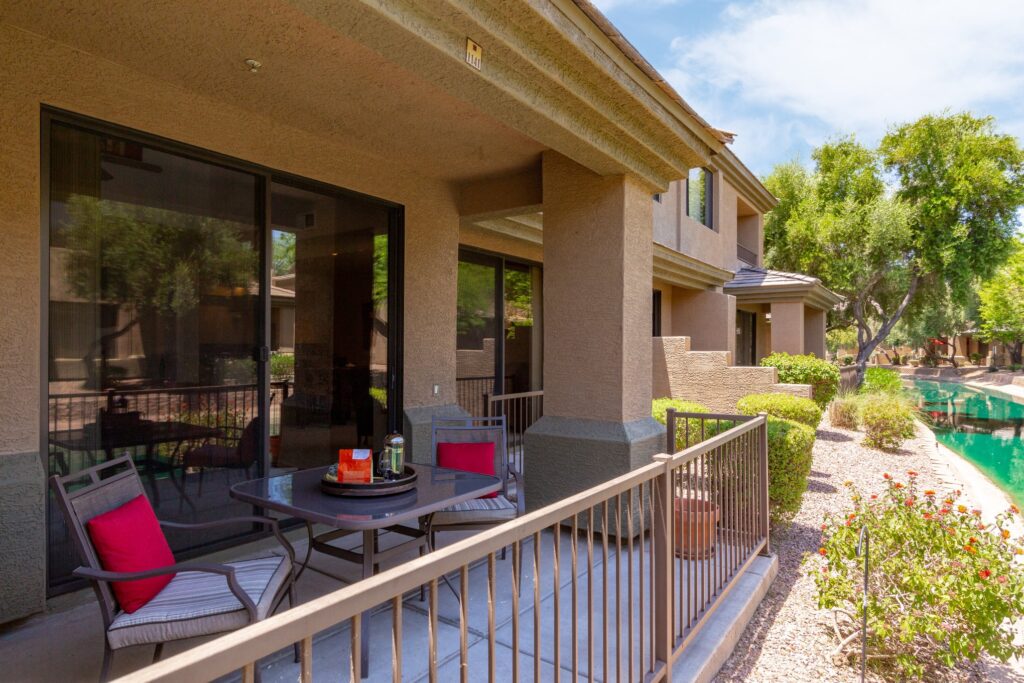
Beautiful view from the patio! The clubhouse, workout room, pool and spa are at the end of the row in the distance. Short walk to those amenities and mailboxes.
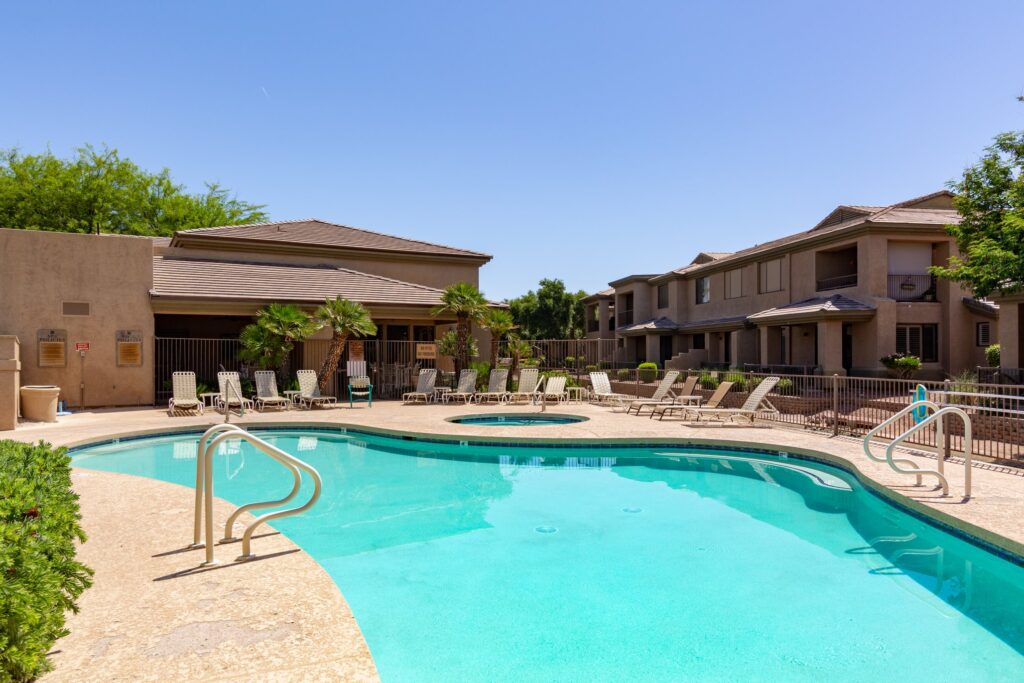
Pool, spa and all the amenities are close to the condo.
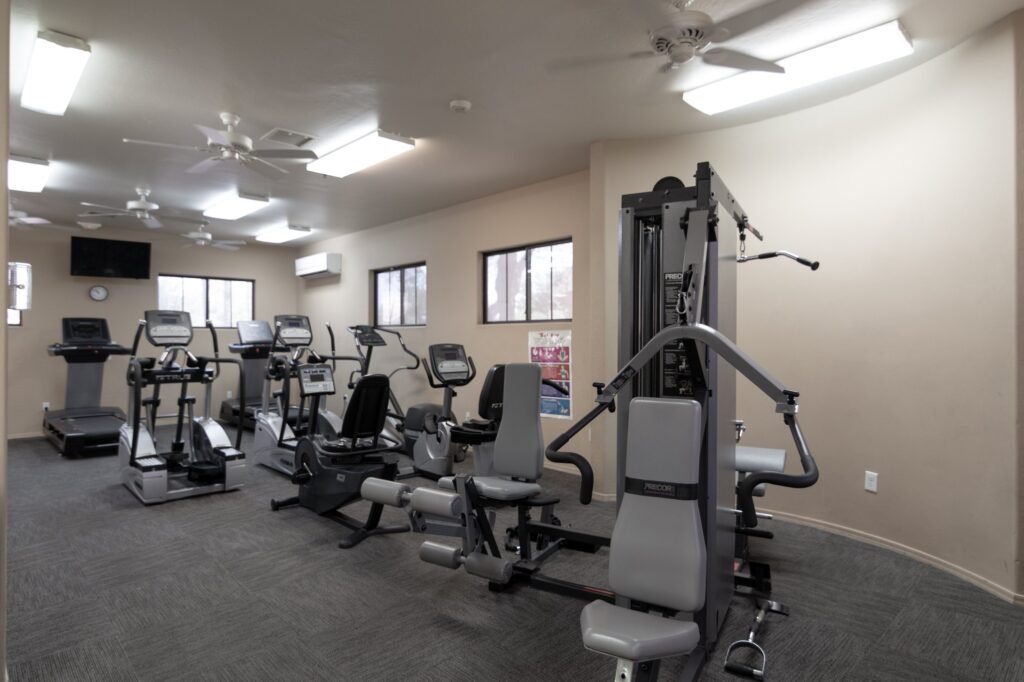
Workout room has cardio machines, weight machines, and free weights. All included in the HOA.
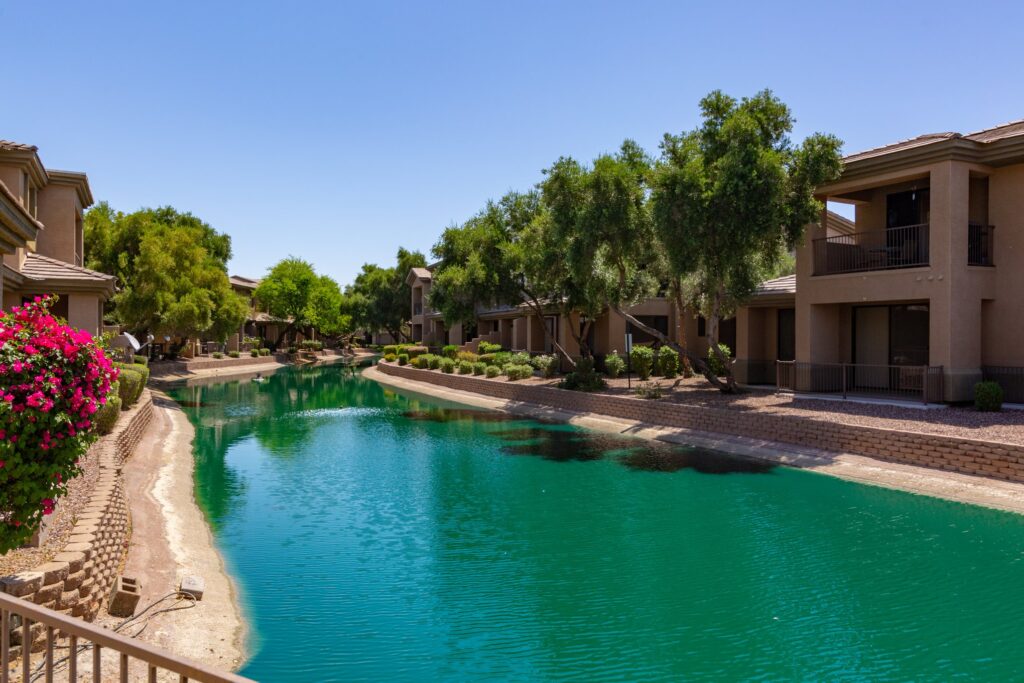
View from the patio of the waterfront.
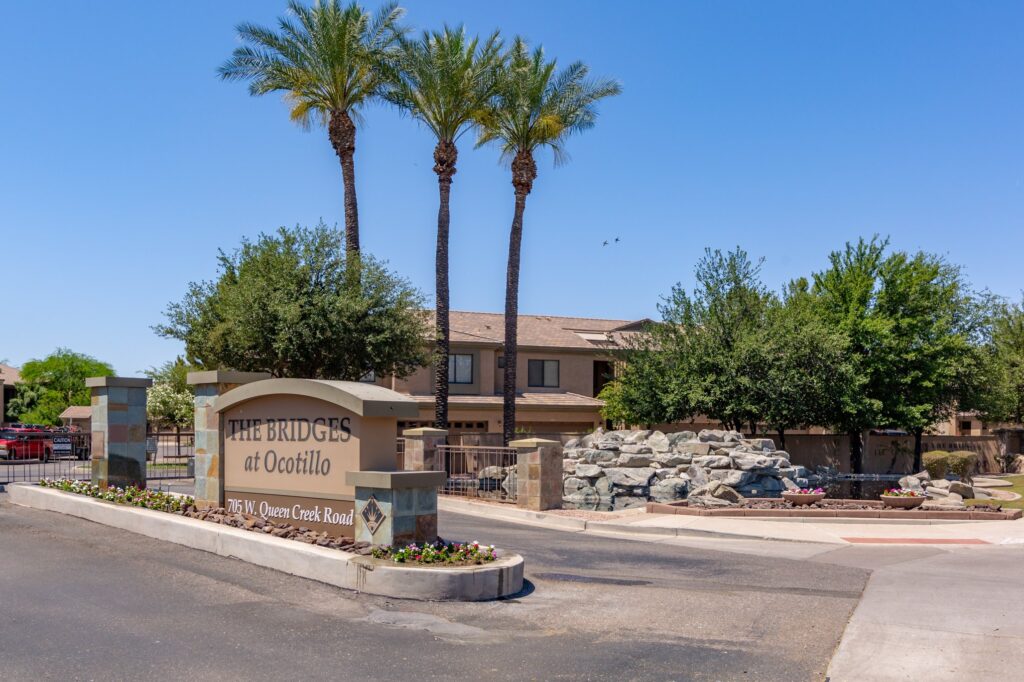
Palm-lined, gated entrance with large water feature to greet you upon your return. Extra security for peace of mind.
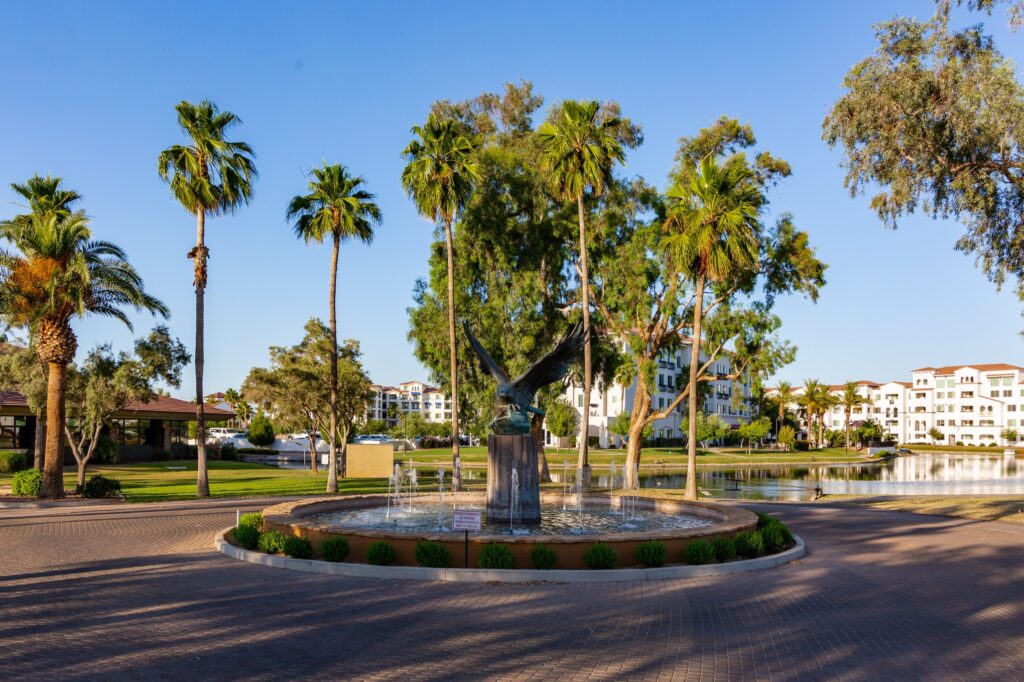
Lush walking paths around the downtown Ocotillo area of Chandler, AZ. Quick access to top-notch bars, restaurants, and coffee shops. The Saturday morning art walk highlights the social vibe of the area.
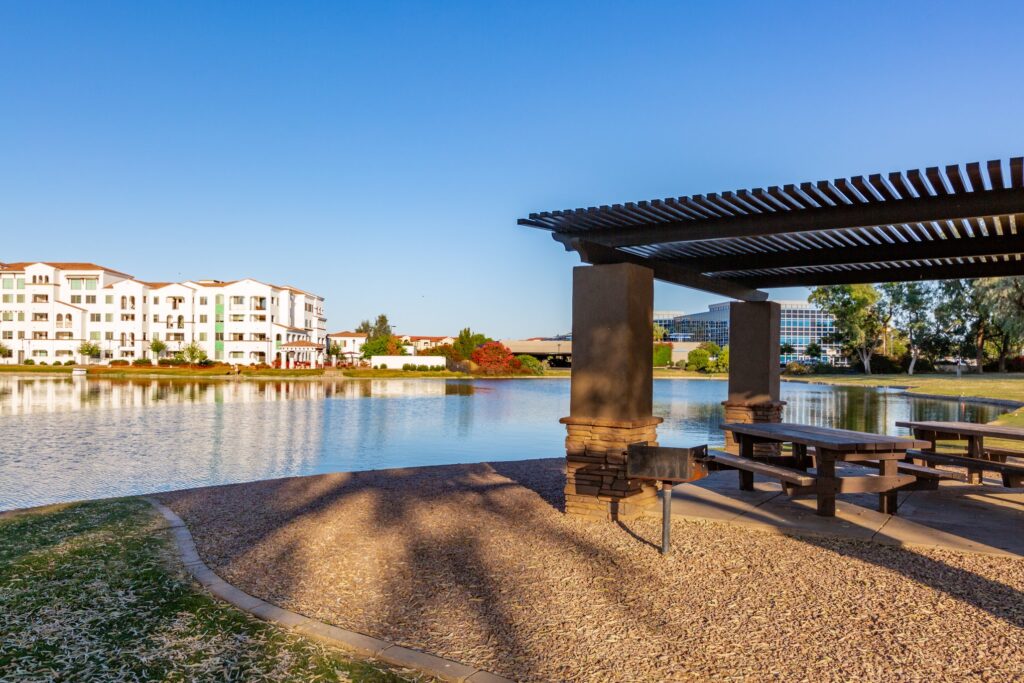
Sit at the ramada on the lake and meet with a friend for your morning coffee. Or gather here to chat after Pickleball which is just out of view in this photo. Intel & the Price Tech Corridor is nearby.
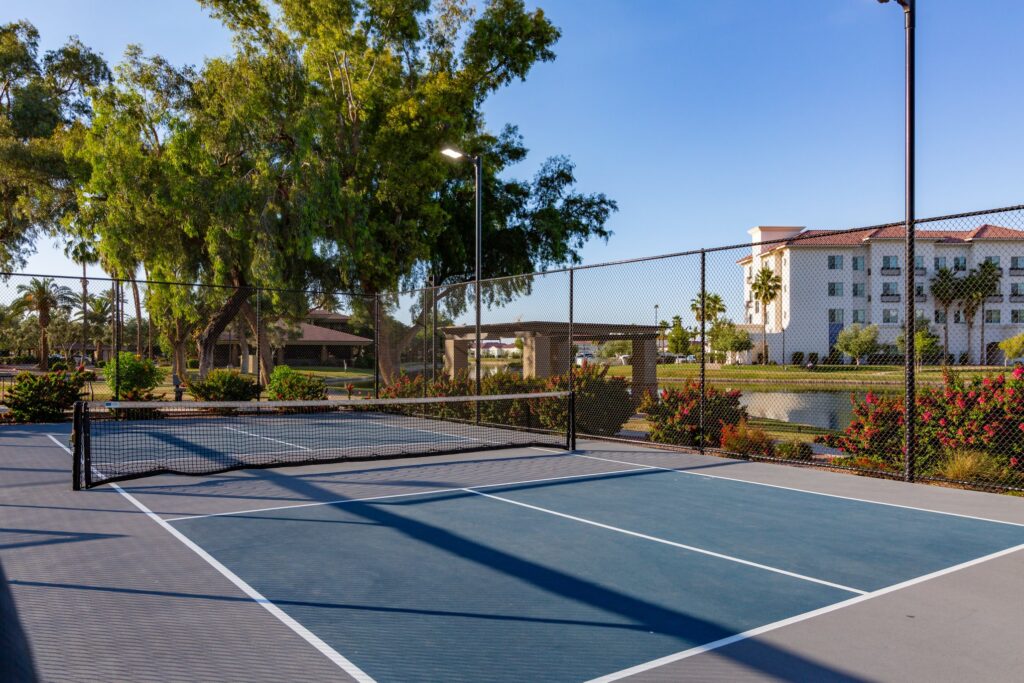
Pickleball courts are next to the ramada and the lake. The Residence Inn is in the background. Have your friends and family visit and stay conveniently nearby.
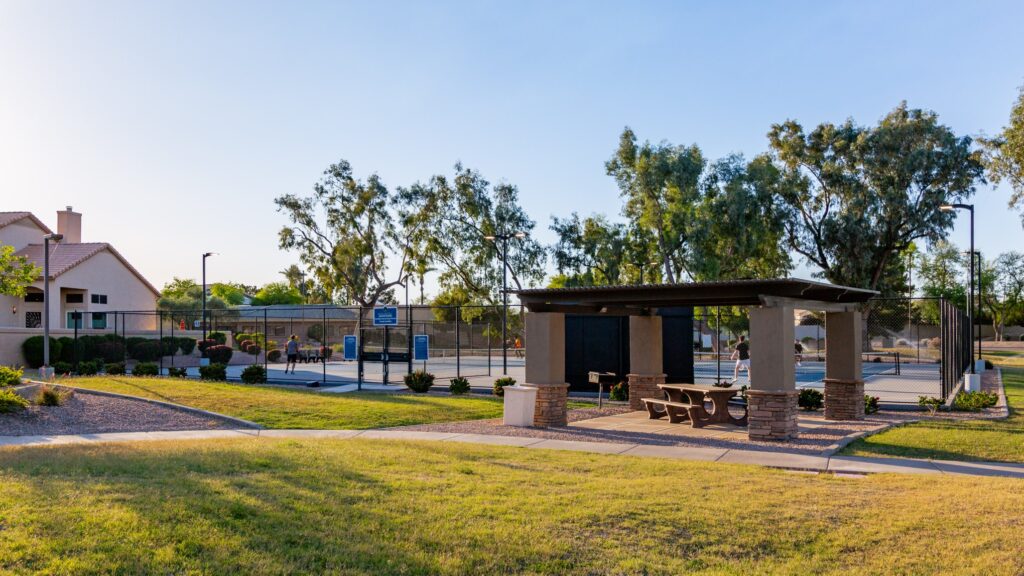
Living at the Bridges at Ocotillo gives you exclusive access to the pickleball courts and the tennis courts shown here.
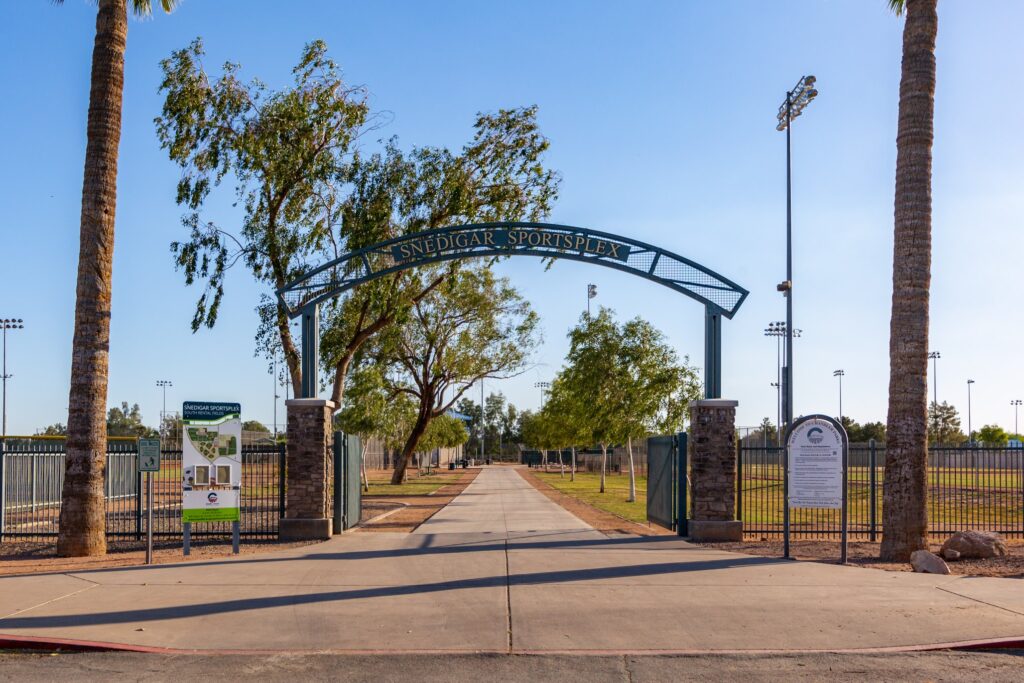
Snedigar Sportsplex is nearby with all kinds of sports fields and a skate park.
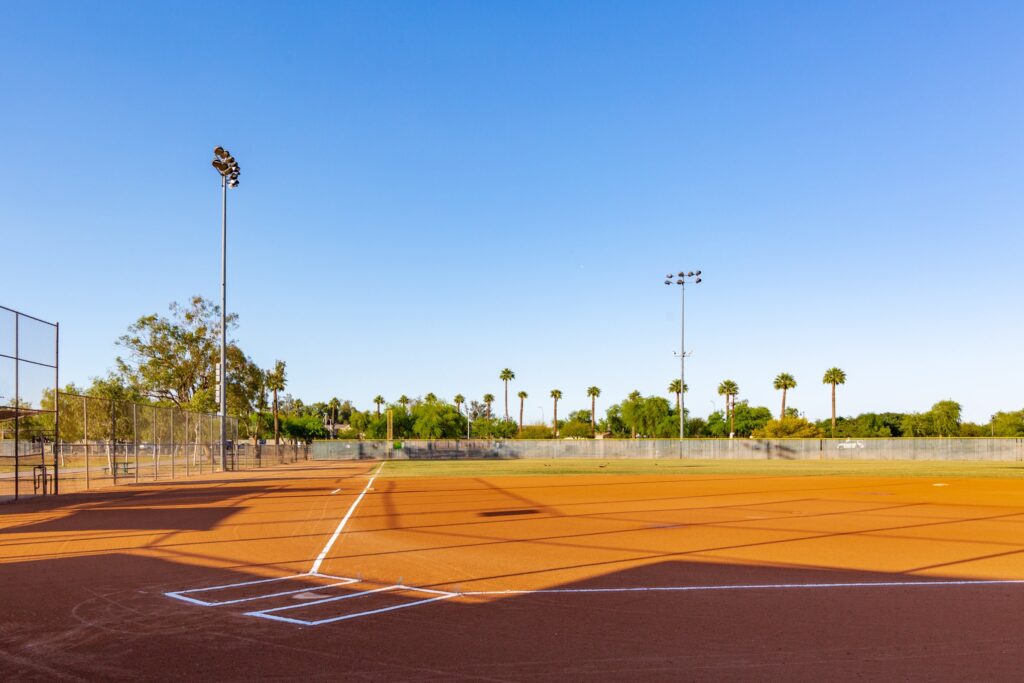
Baseball fields at Snedigar.
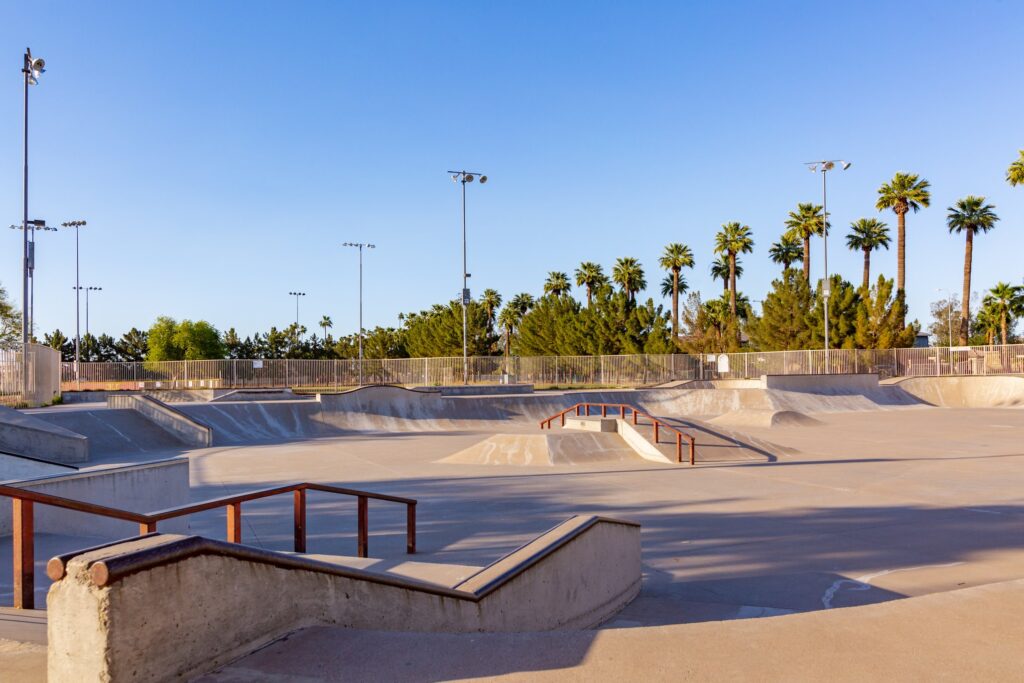
Snedigar’s skate park.
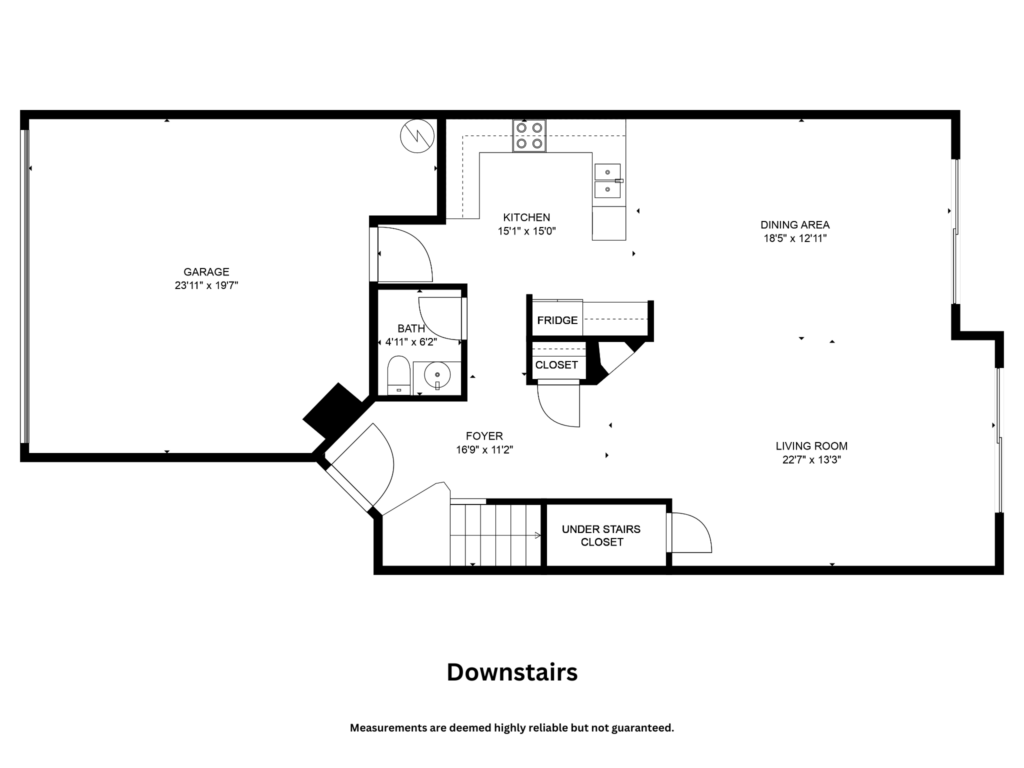
Downstairs Floor Plan
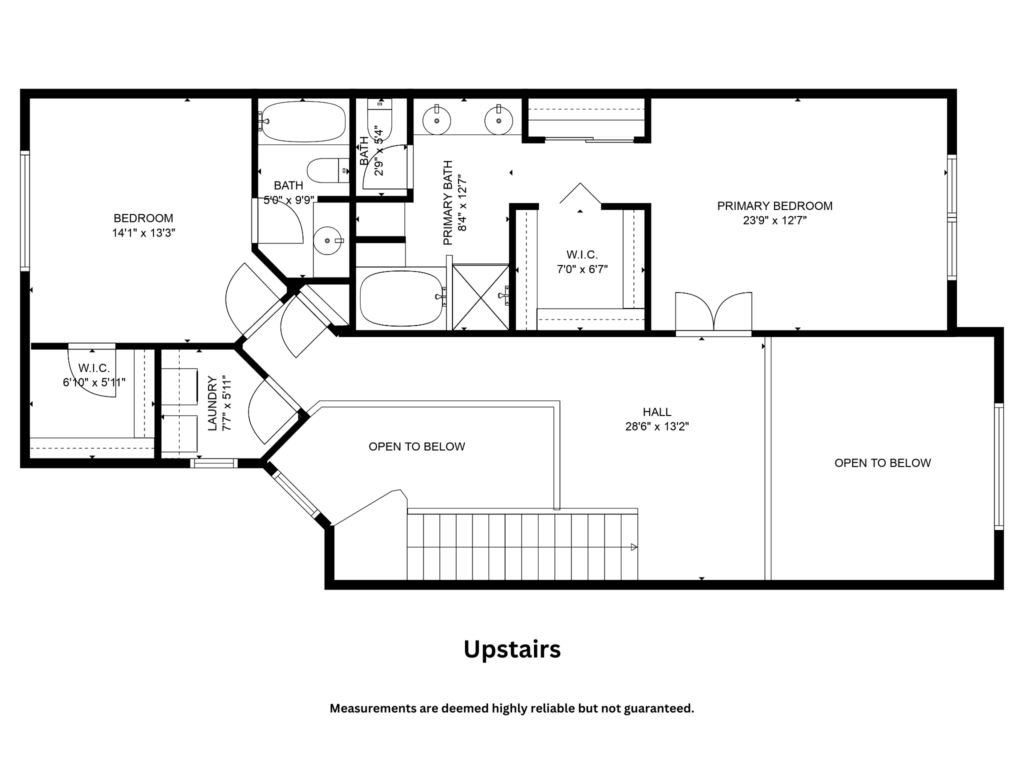
Upstairs Floor Plan
Hi, there!
I'm Kathleen and I love sharing the Arizona lifestyle by helping people who are relocating to, or from, Arizona with their real estate needs. Let's talk about how I can help you make your real estate goals happen from wherever you are!
Let's Meet
Contact
602-471-3058
2015 S Arizona Avenue, #63
Chandler, AZ 85286
Kathleen@KathleenBanister.com
buy
my listings
All posts
schedule your free consultation